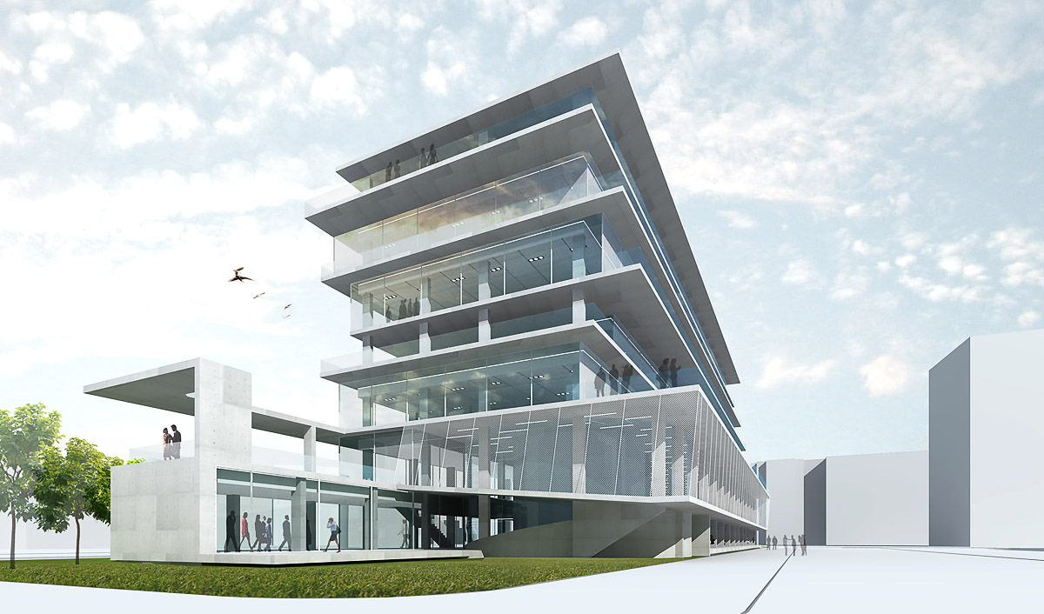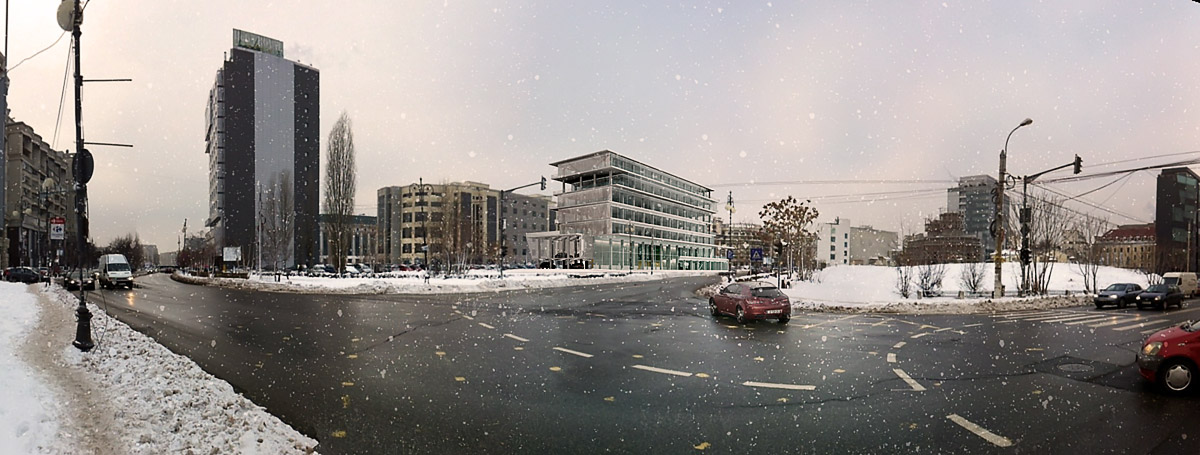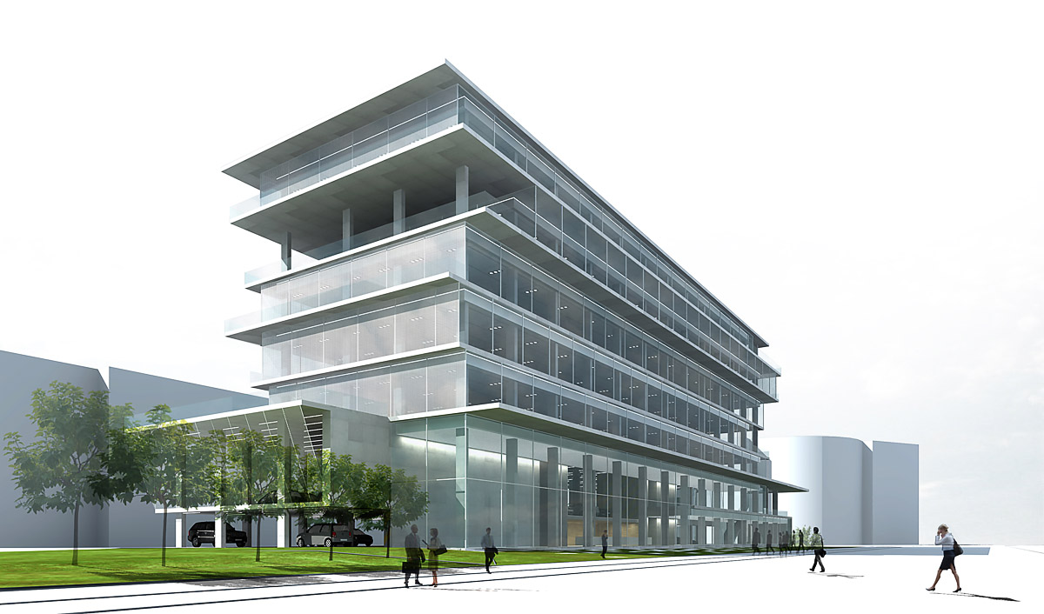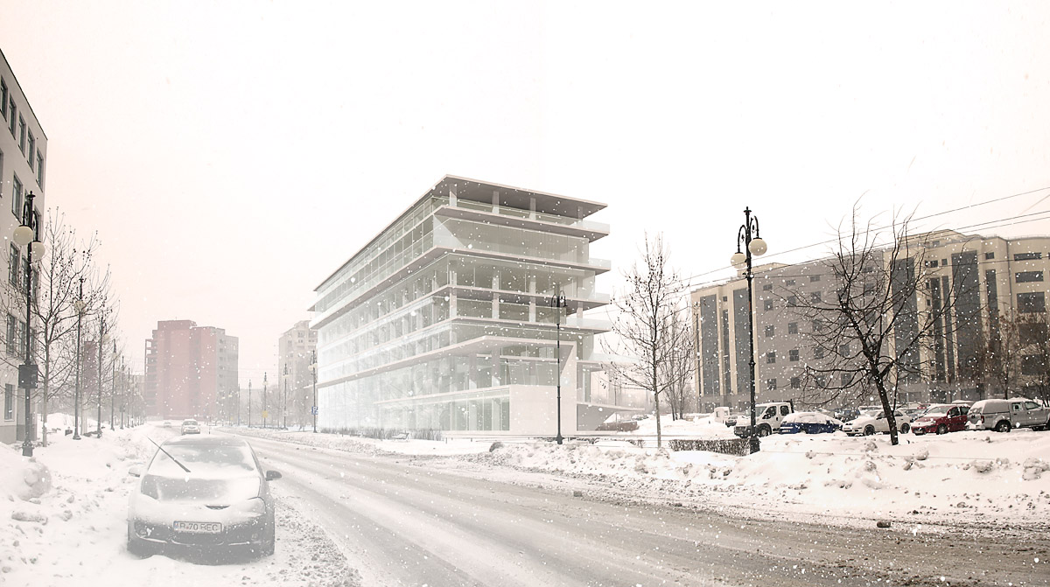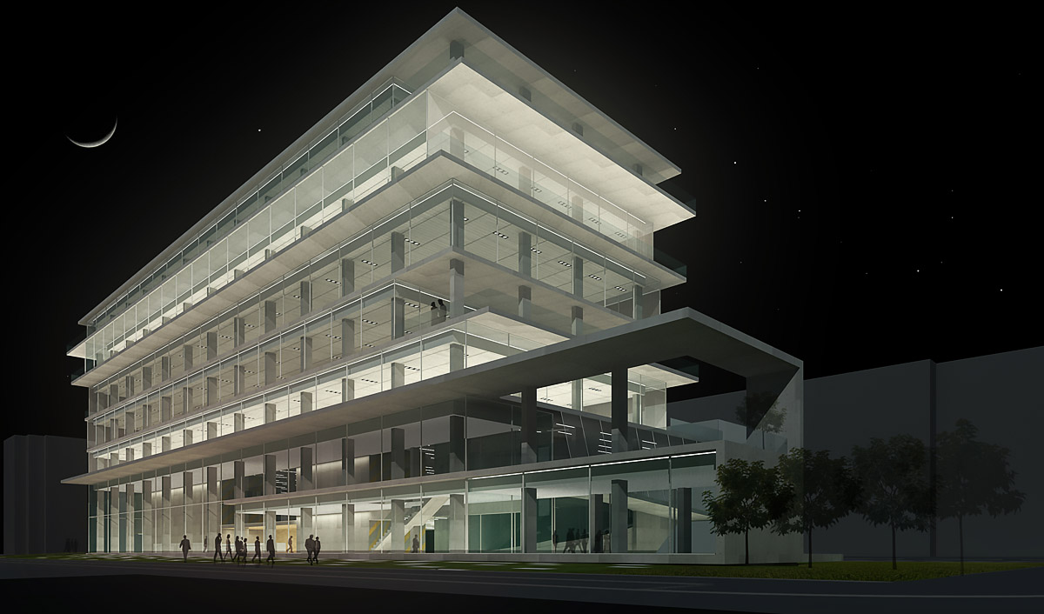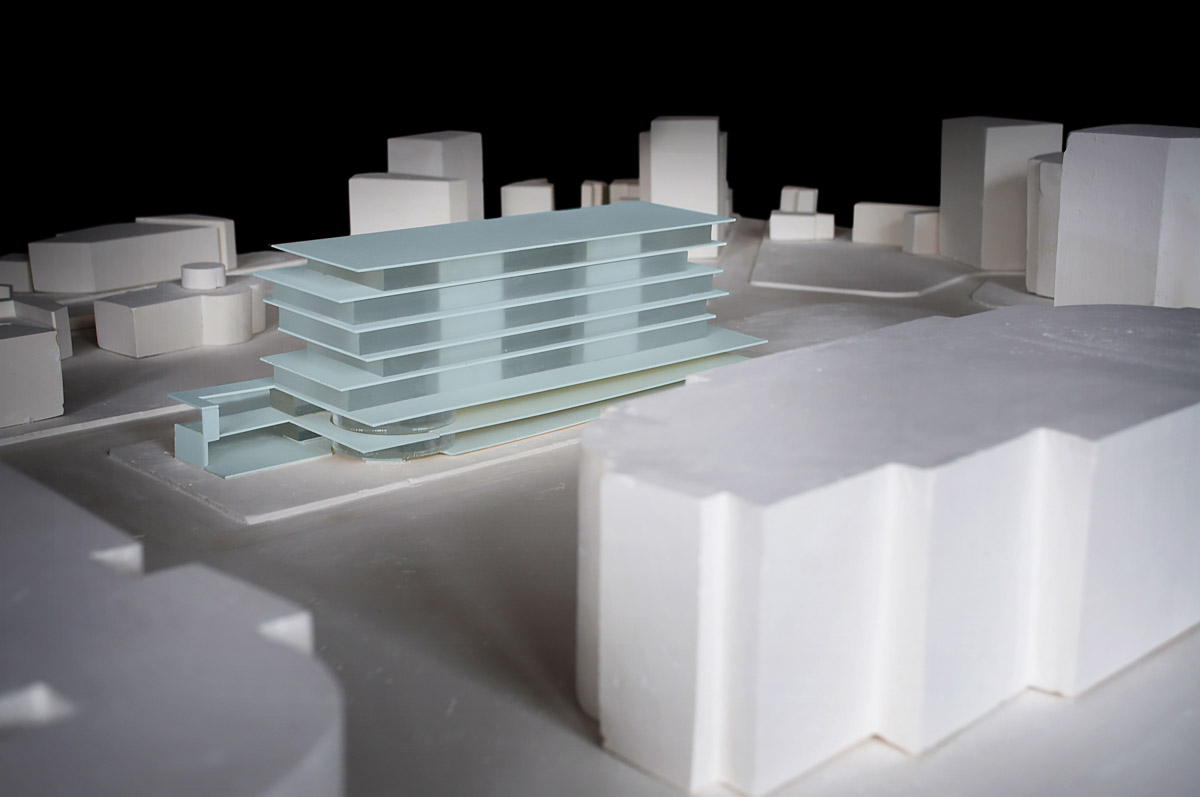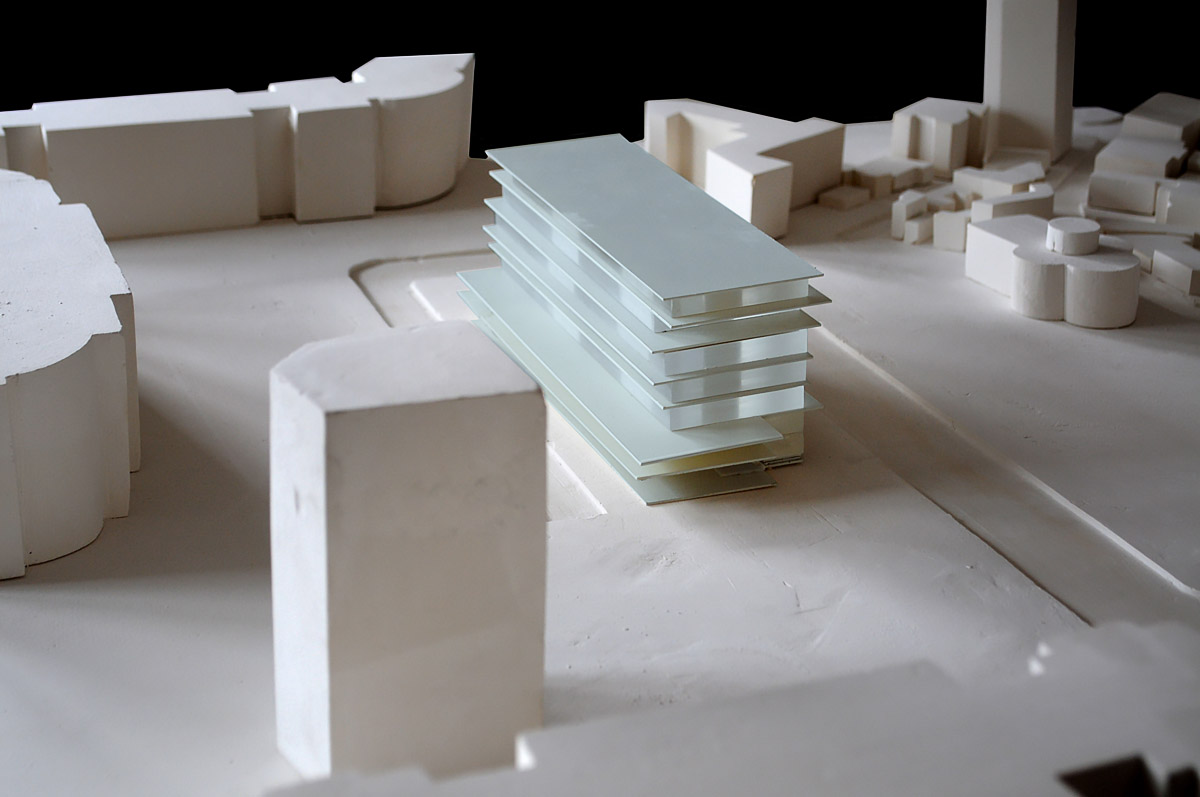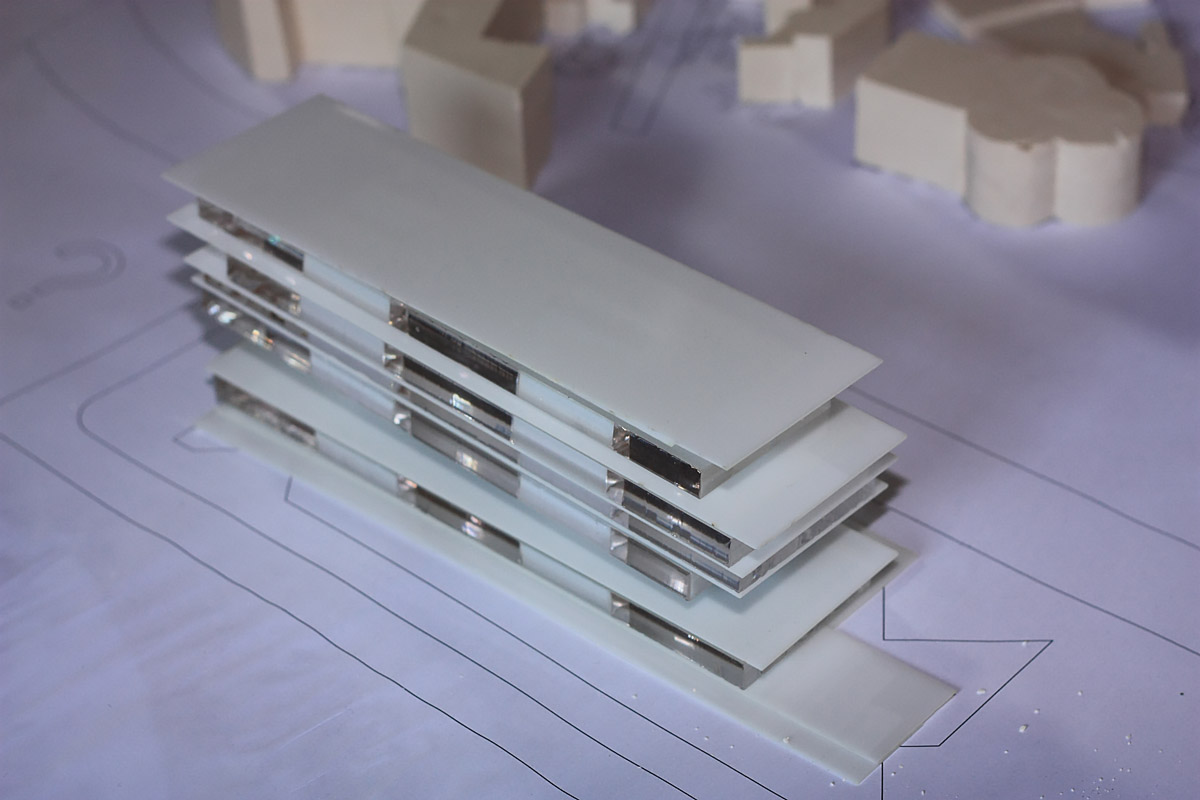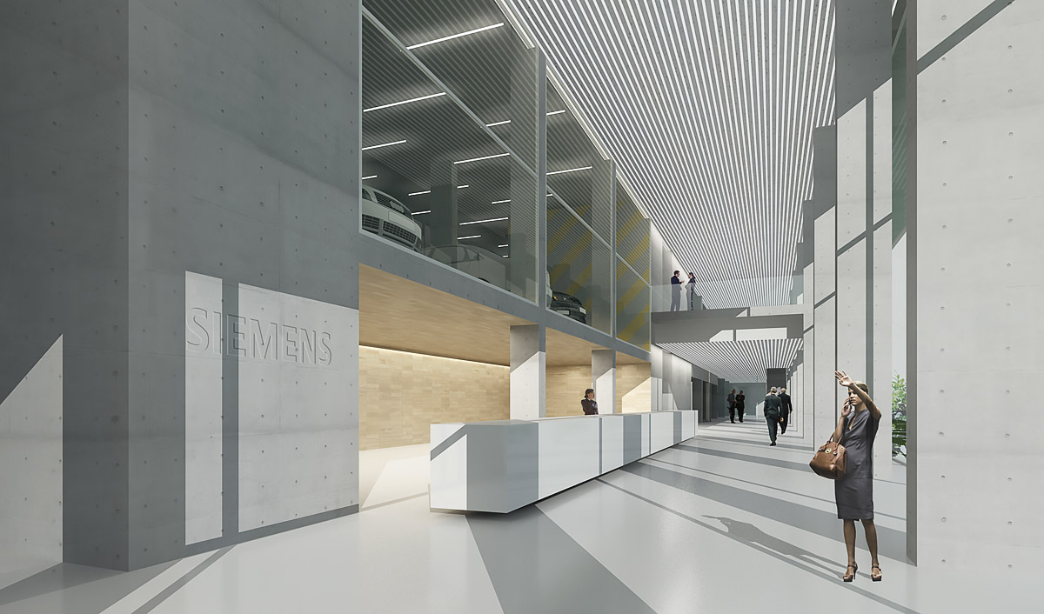Unirii Business Center
• Sfanta Vineri Street no. 38-44, 3rd District, Bucharest •
• Landplot area – 3.000 sqm •
• GA = 13.000 sqm •
• 2B + Gf + 5 + 6F •
In an urban context dominated by housing units, the mixed-used new building proposes a concept that quotes different design attitude and contrasts: extreme transparency, non-finishing spaces, austerity or simplicity.
The design had to involve both public and private investment, based on the necessity of improving the number of parking places in the city center and also the quality of working spaces.
For sure, the atmosphere of the new building exposes less the parking and more the offices, but makes an honest balance between the two major functions.
Concept
2012
Credits
- architect Adrian SOARE / SYAA
- architect Paul Razvan PUCHICI

