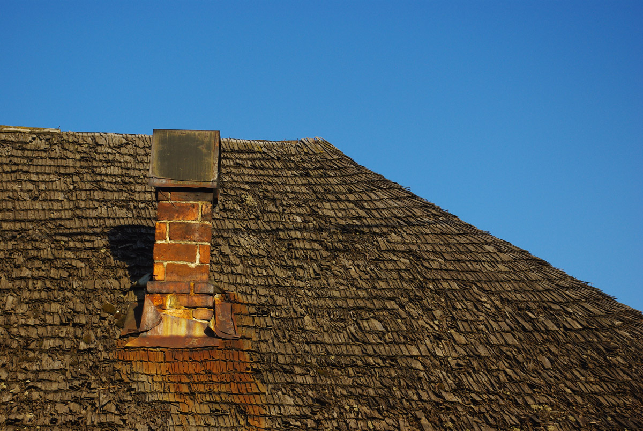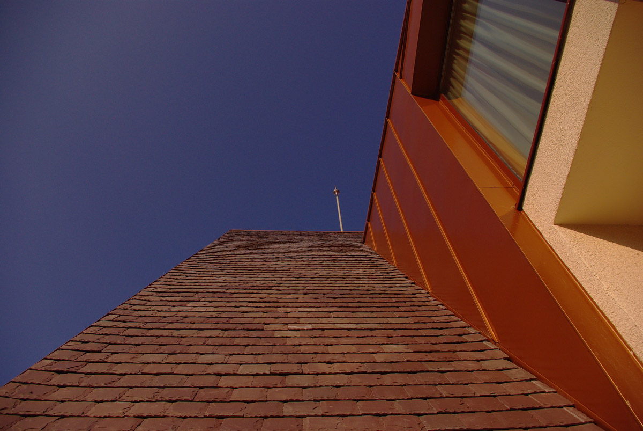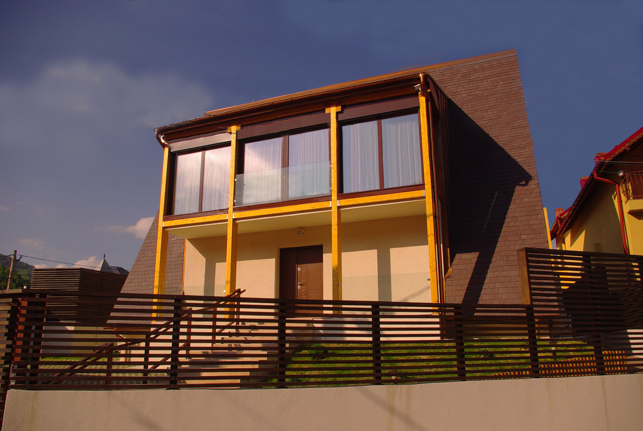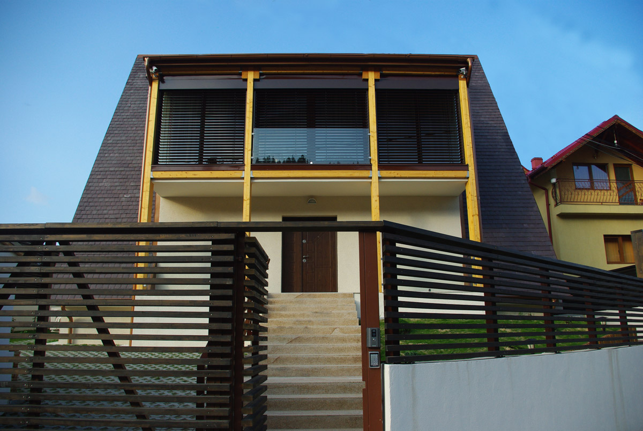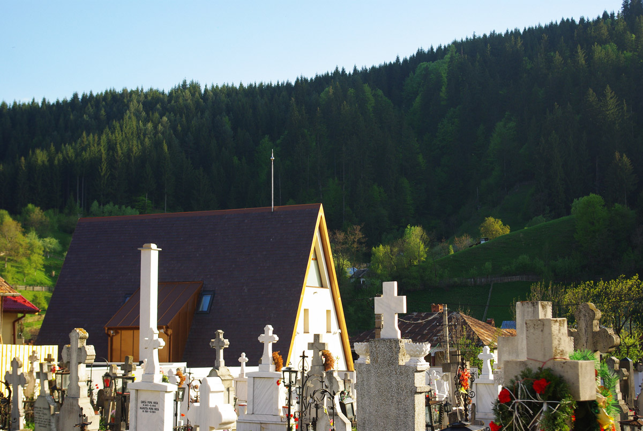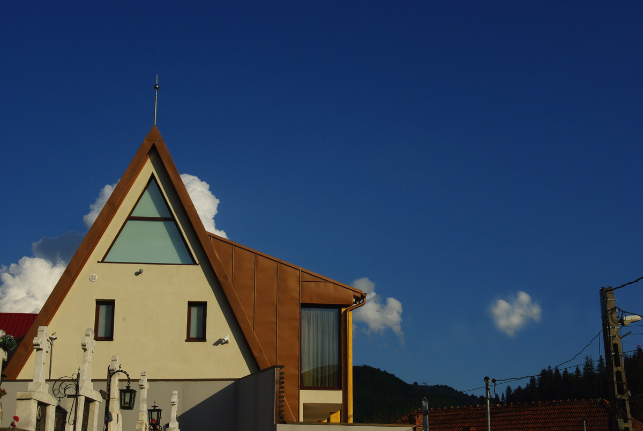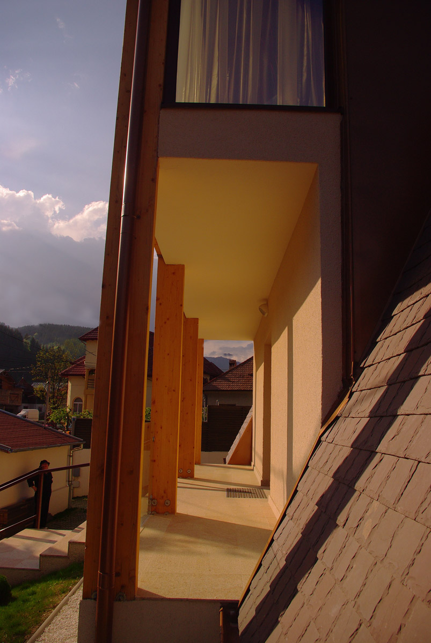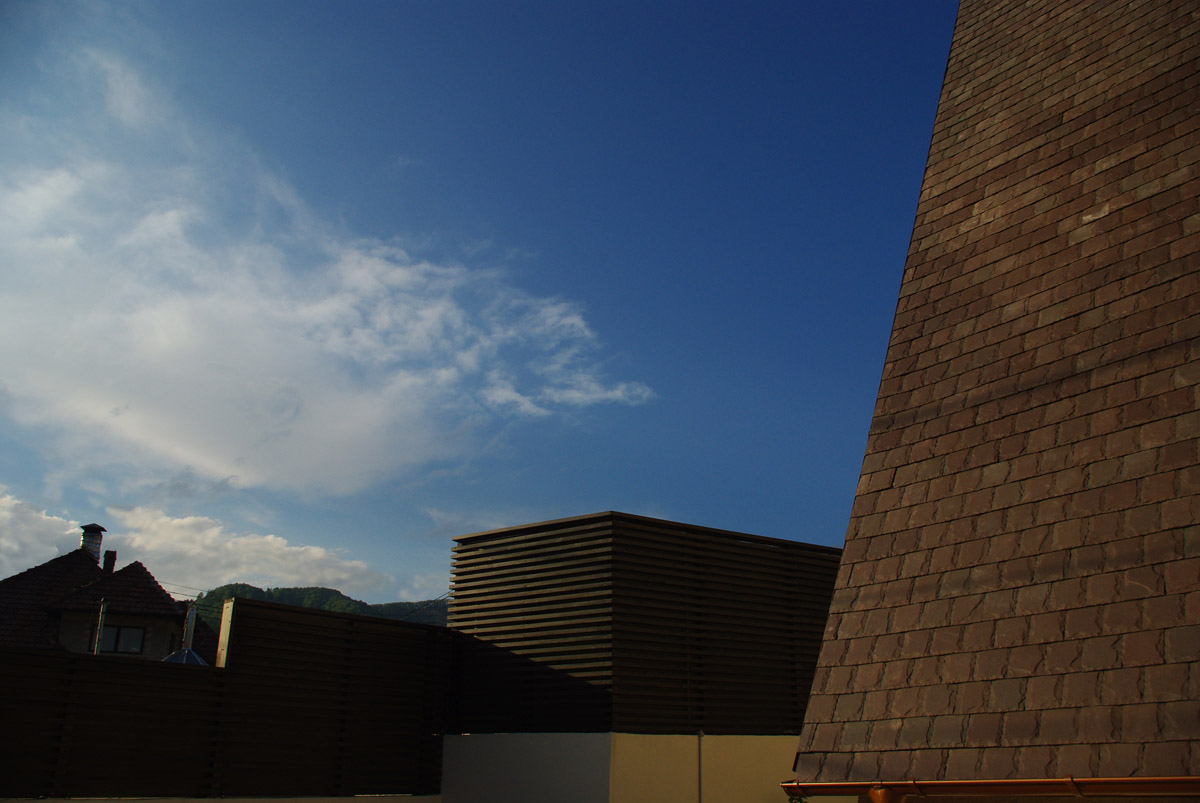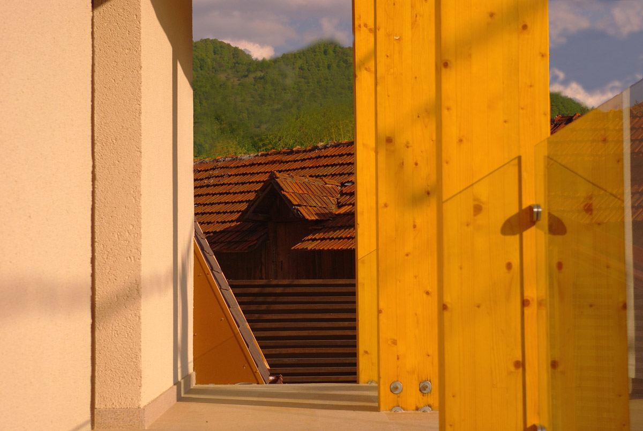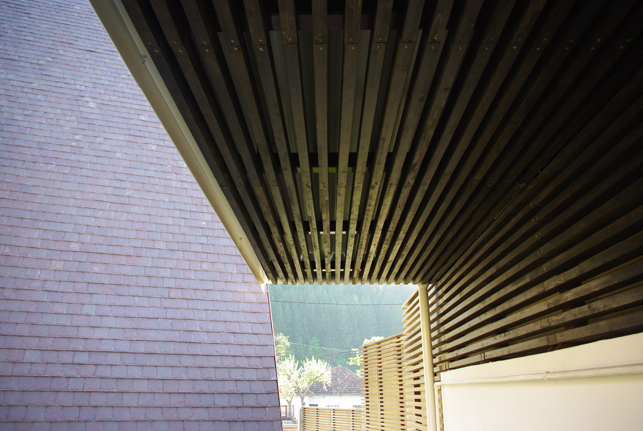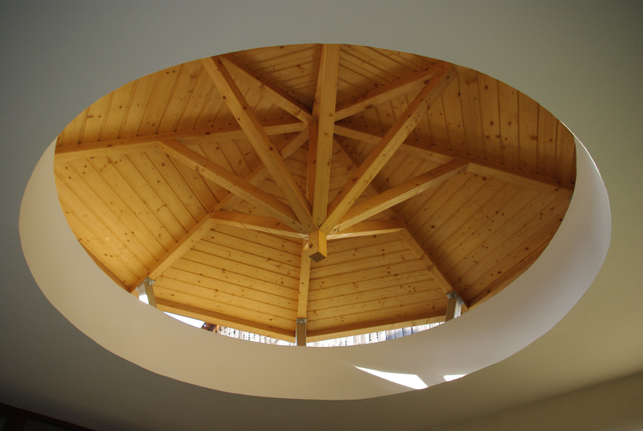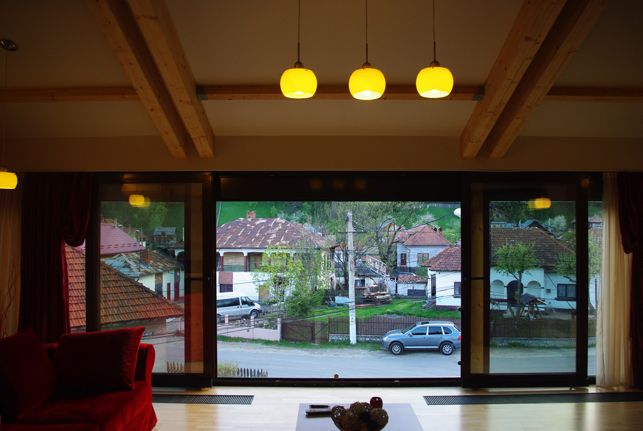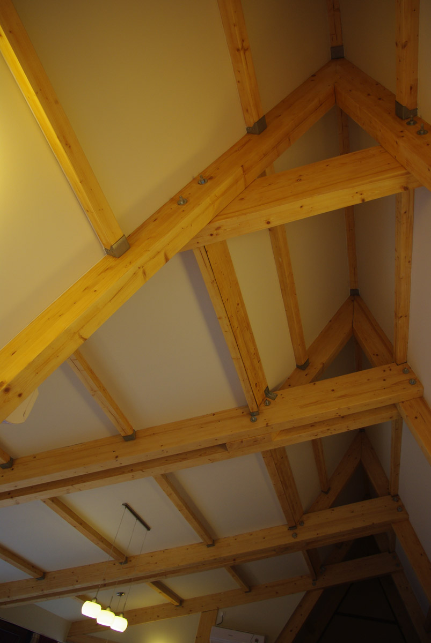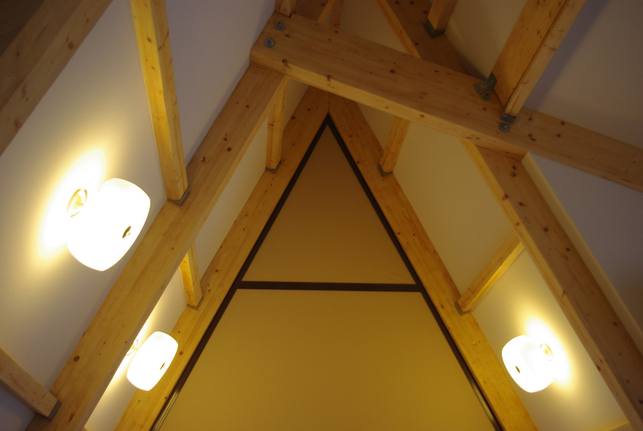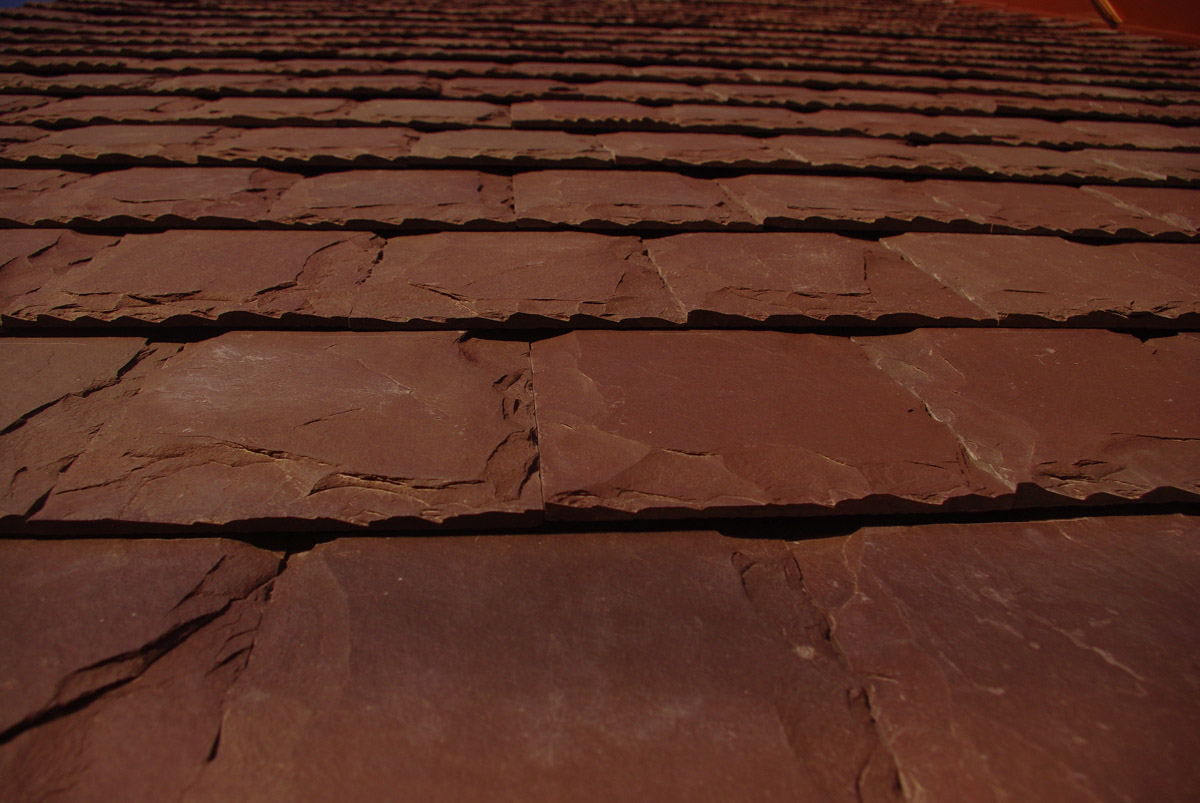Tent House
• Rucar, Arges County, ROMANIA •
• Land plot area – 450 sqm •
• Gross spread areea – 185 sqm •
• Gf+1 •
Built in a very heterogenous landscape and at the cross of different activities (church, graveyard, small commercial stores), the holiday house re-renders the traditional archetip of the area: wood structures, wood shingles facades and roofs or natural stones, but translated into present times: living areas are upstairs and bedrooms on the ground floor, traditional structure is now a collated and laminated wood structure and the shingles facades become slate covers, with metallic plates accents.
Finished
2012
Credits
- architect Paul Razvan PUCHICI – author and coordinator
- architect Ciprian DRAGHICESCU
Structure engineer
engineer Adrian DUMITRESCU
Installations
- engineer Dan VARTANIAN – fluids
- engineer Valentin BOCA – electrical
- engineer Mihaela Apostol – heating and ventilation

