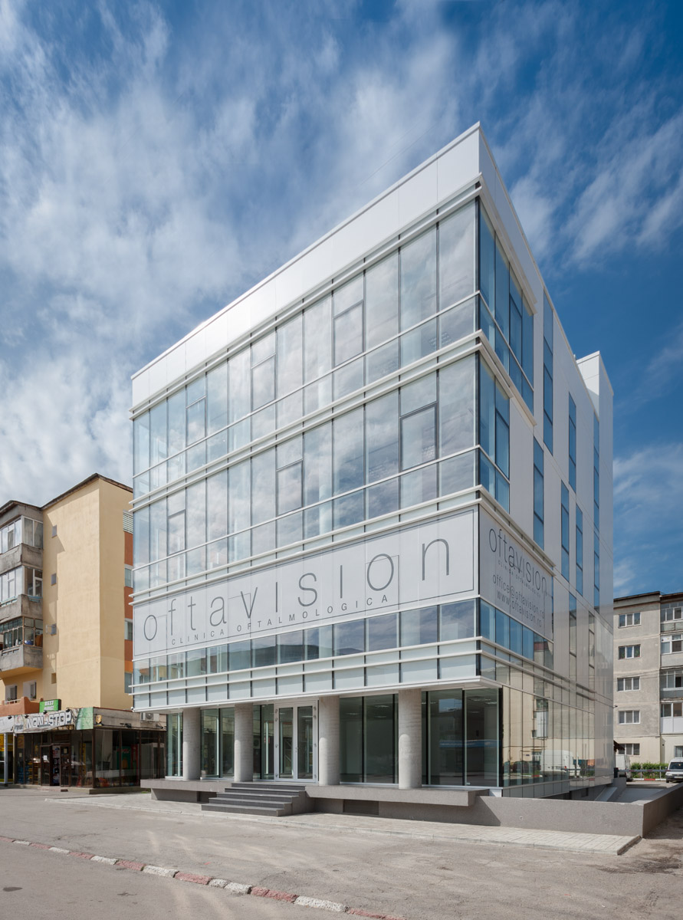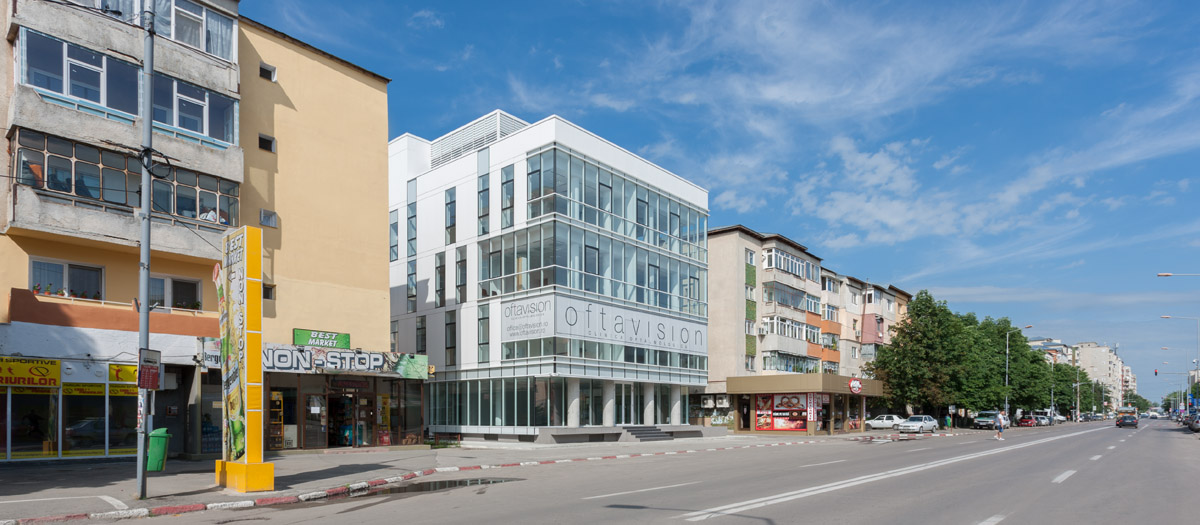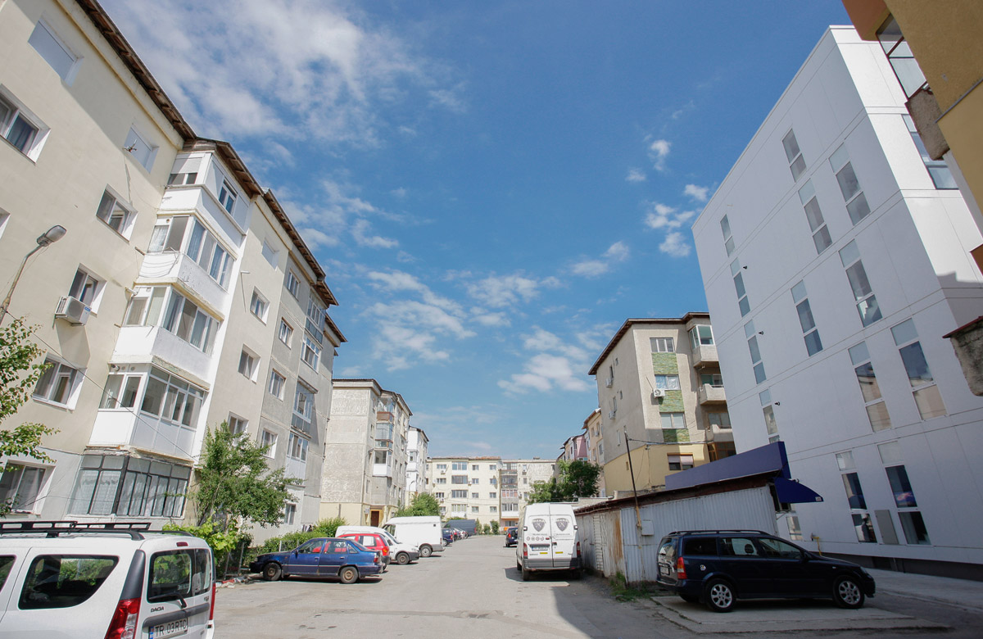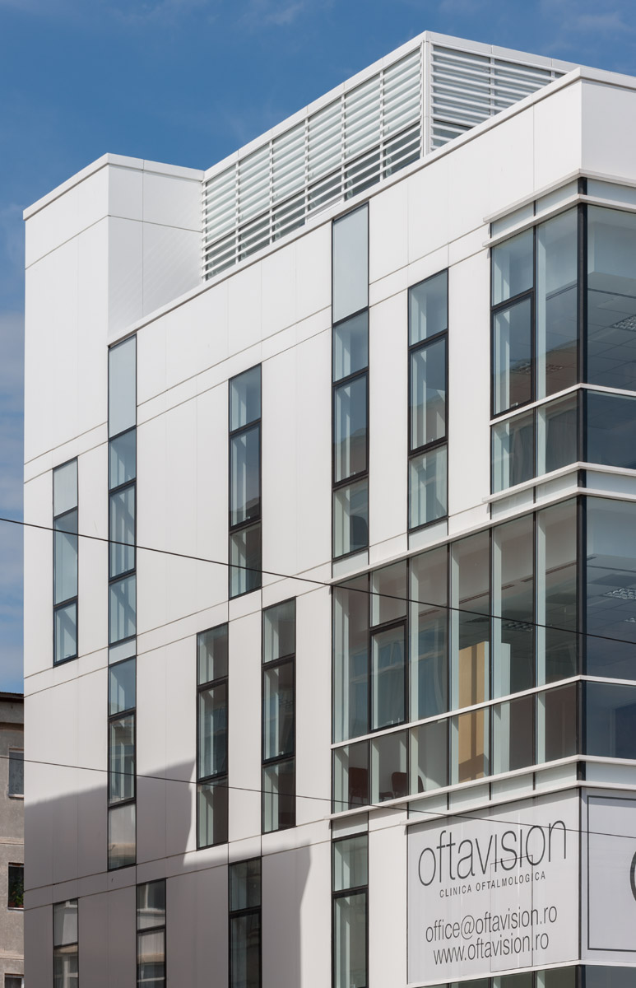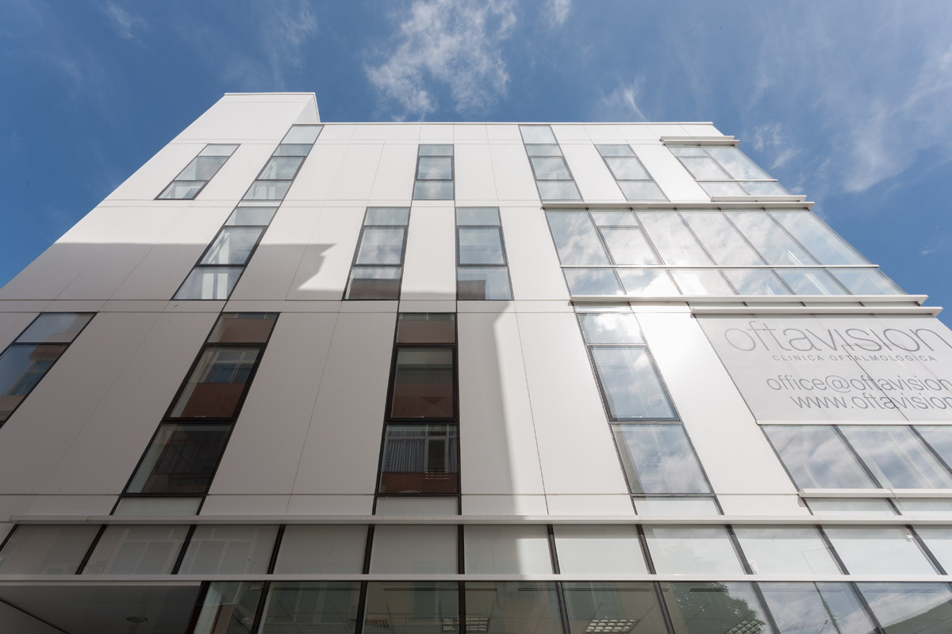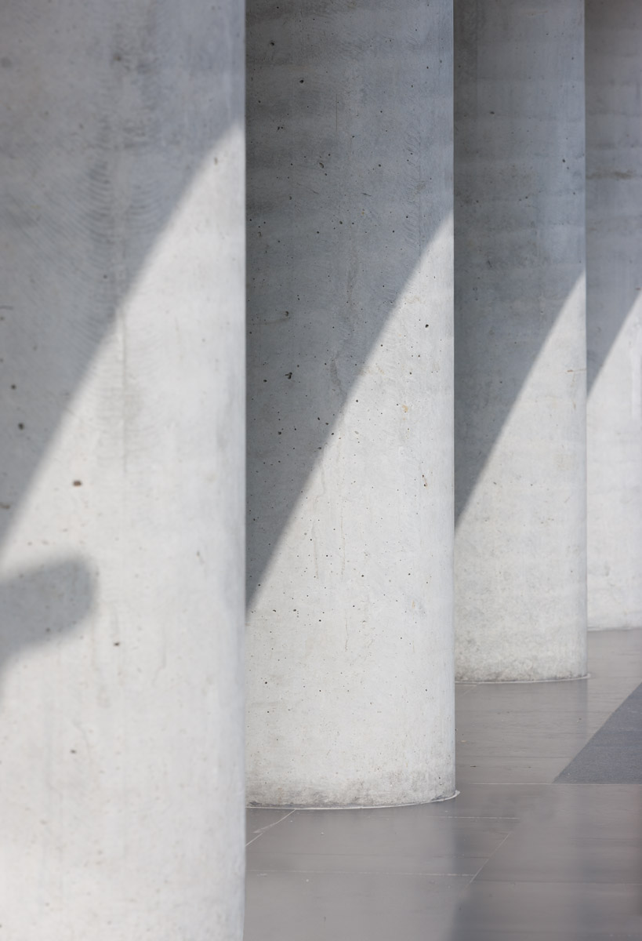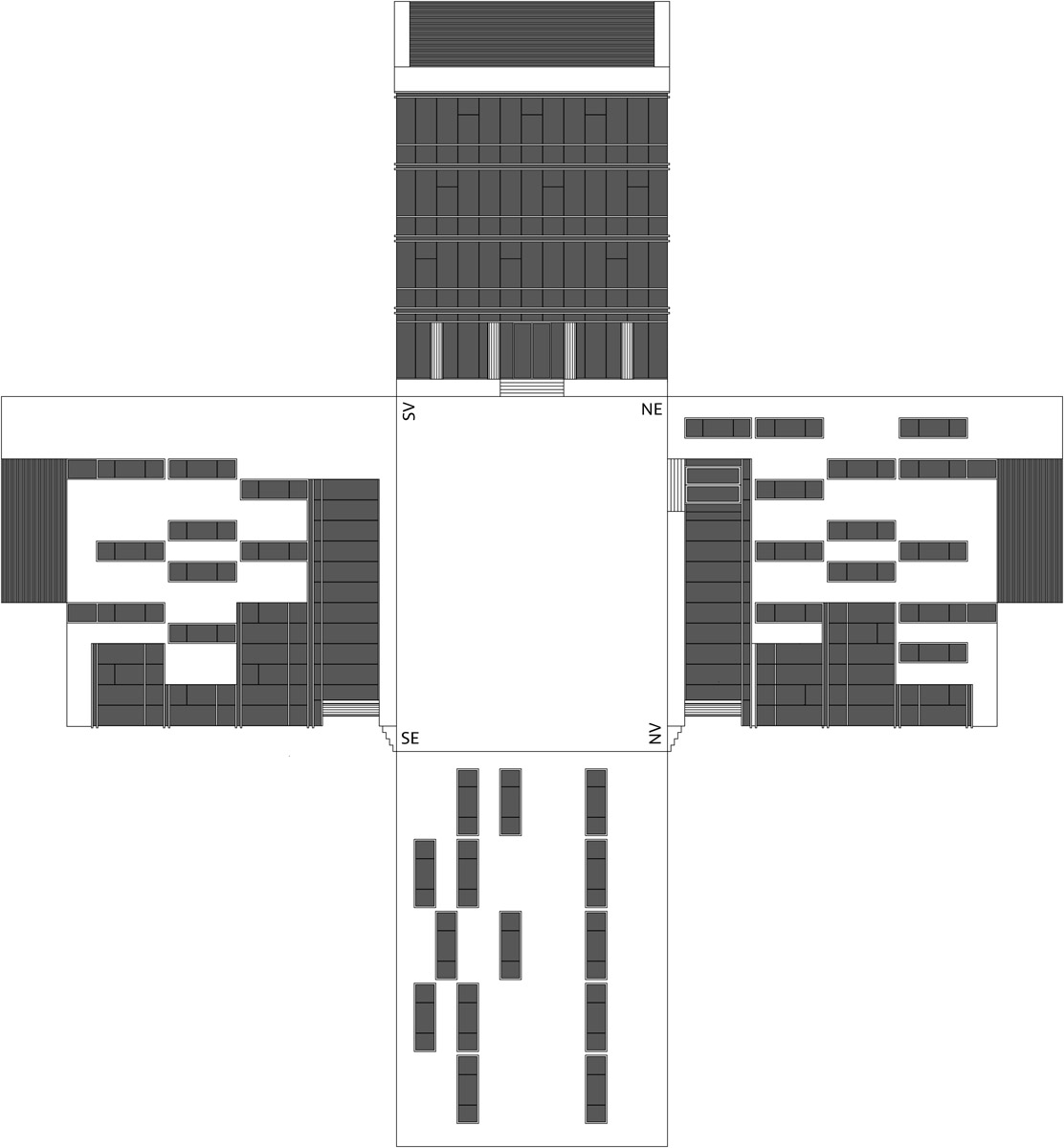SANVA Business Center
• Dunarii Street no. 264, Alexandria, Teleorman County •
• Landplot area – 400 sqm •
• GA – 820 sqm •
• B + Gf + 4 •
In an urban context dominated by housing units, with medium high buildings and a well determined ledge, the proposed volume by the ARXTUDIO’s team wanted to be a mimetic insertion and reconstructive of a well determined urban front, without destabilizing the initial balance, surely debatable.
The layout is a classic one for office program with a central area free of structural elements and distributing functions, in order to optimize efficiency and obtain a maximum interior space.
Building envelope “opens” on the extensive glazing to the street (north west) and “closes” on the isolated facades and exposed windows to the collective housing units, located closed to the side facades. The functional solutions (staircase, bathrooms, offices) are concealed in a uniform and neutral facade drawing, hopefully solving discrete placement volume in site and upgrade the value of the proximity.
Finished
2014
Credits
- architect Paul Razvan PUCHICI
- architect Irina CALINESCU
- architect Daniel IORGA
Structure engineer
engineer Andrei SENDROIU / DESIGN.ING
M & E
- engineer Dan VARTANIAN – fluids
- engineer Valentin BOCA – electrical
- engineer Mihaela Apostol – heating and ventilation

