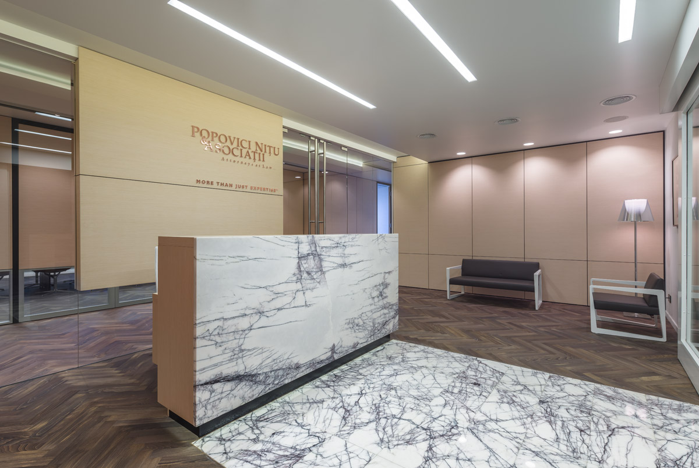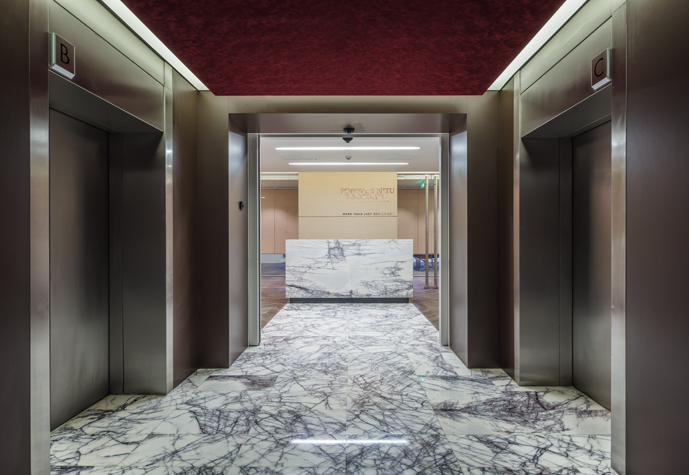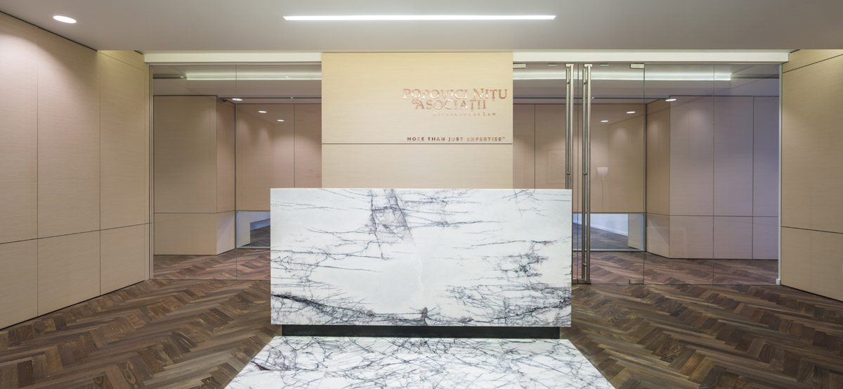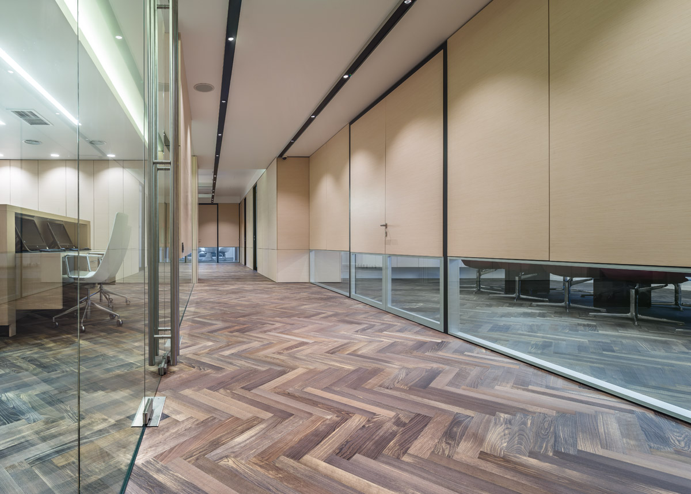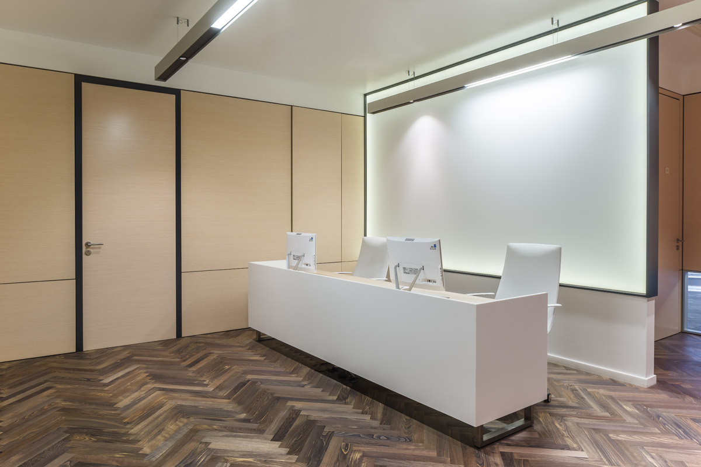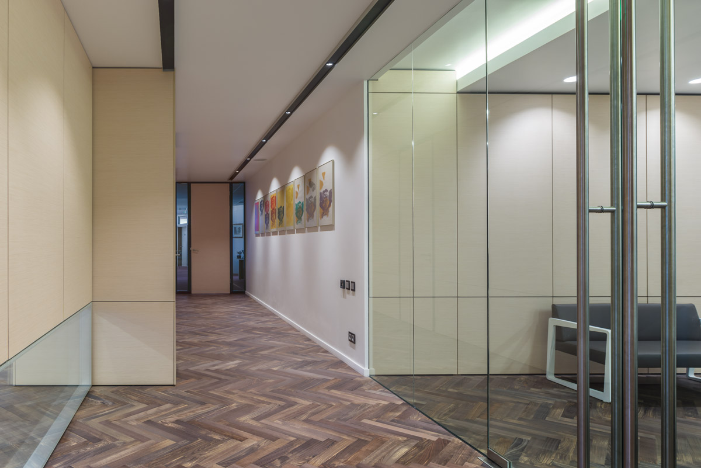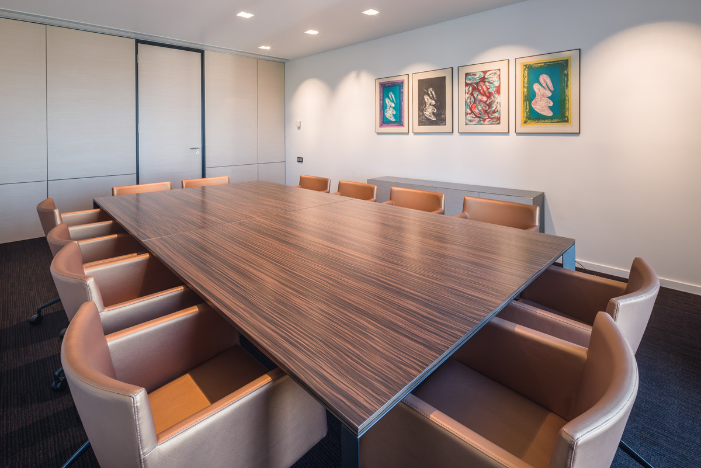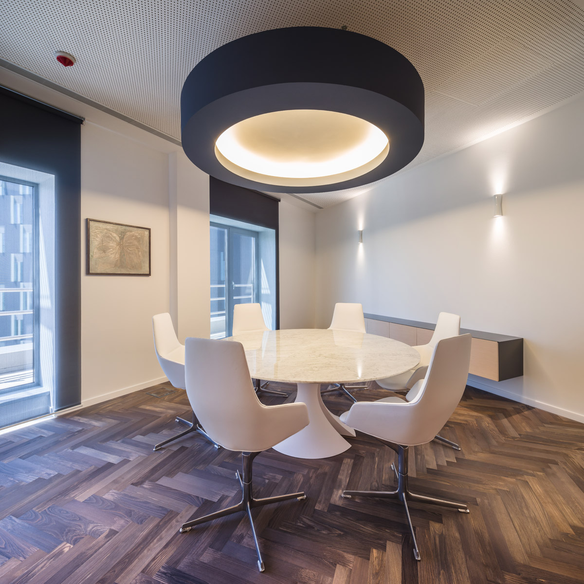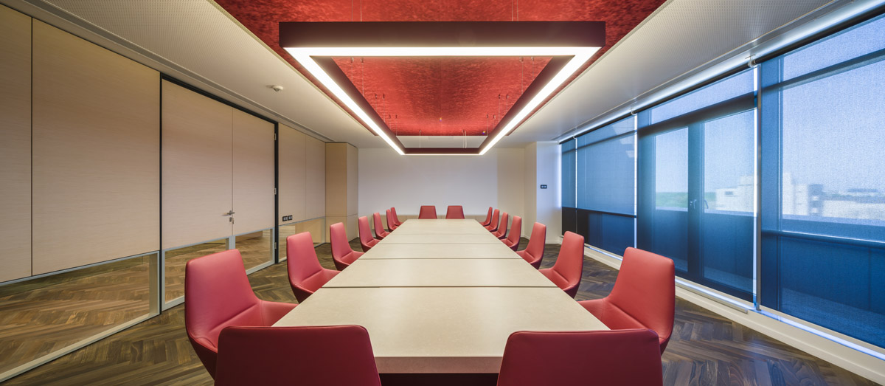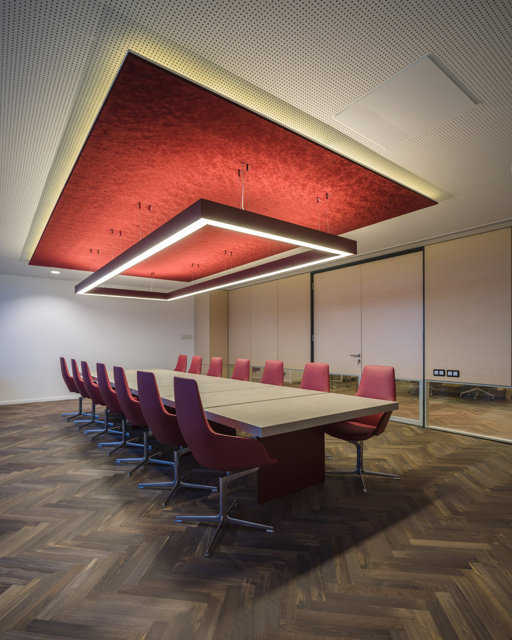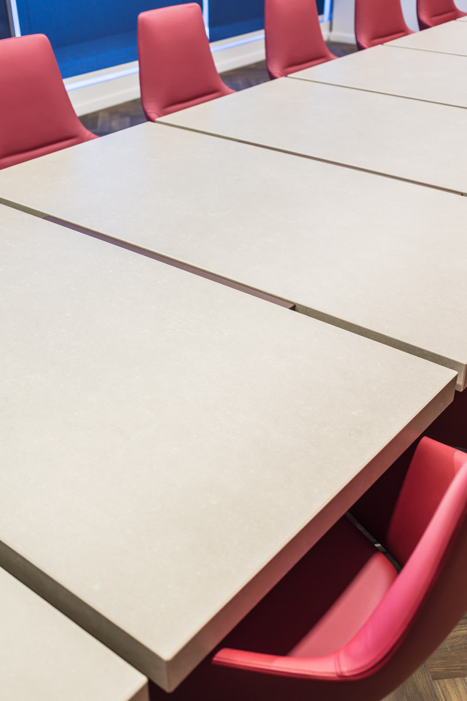Popovici Nitu si Asociatii Law Office
• Calea Dorobanților 239, București 010567 •
The concept starting point was the client wishes for an interconnected and fluid space, that could be able to remove the ideea of a classic/closed/opaque office space and to create a smooth visual permeability. The main compositional element is the wood “classical” floor.
The “underline-light” appeared within a search of a common passion of our attorney clients. What is defining for them is the outfit and attitude, especially for shoes, walking way and business behavior. The main meeting rooms are thus highlighted, keeping also hidden the clients identity.
Our challenge was to identify a premium supplier for partitions, that could be able to compose the inverted system for partitions and doors also: glazing down, in order to let the wooden floor to flow into all interiors spaces.
Finished
2014
Credits
- architect Paul Razvan PUCHICI
- architect Claudia Tatiana IONEL
- architect Iulian CUCU
General contractor
Corporate Office Solutions & Arxtudio Management

