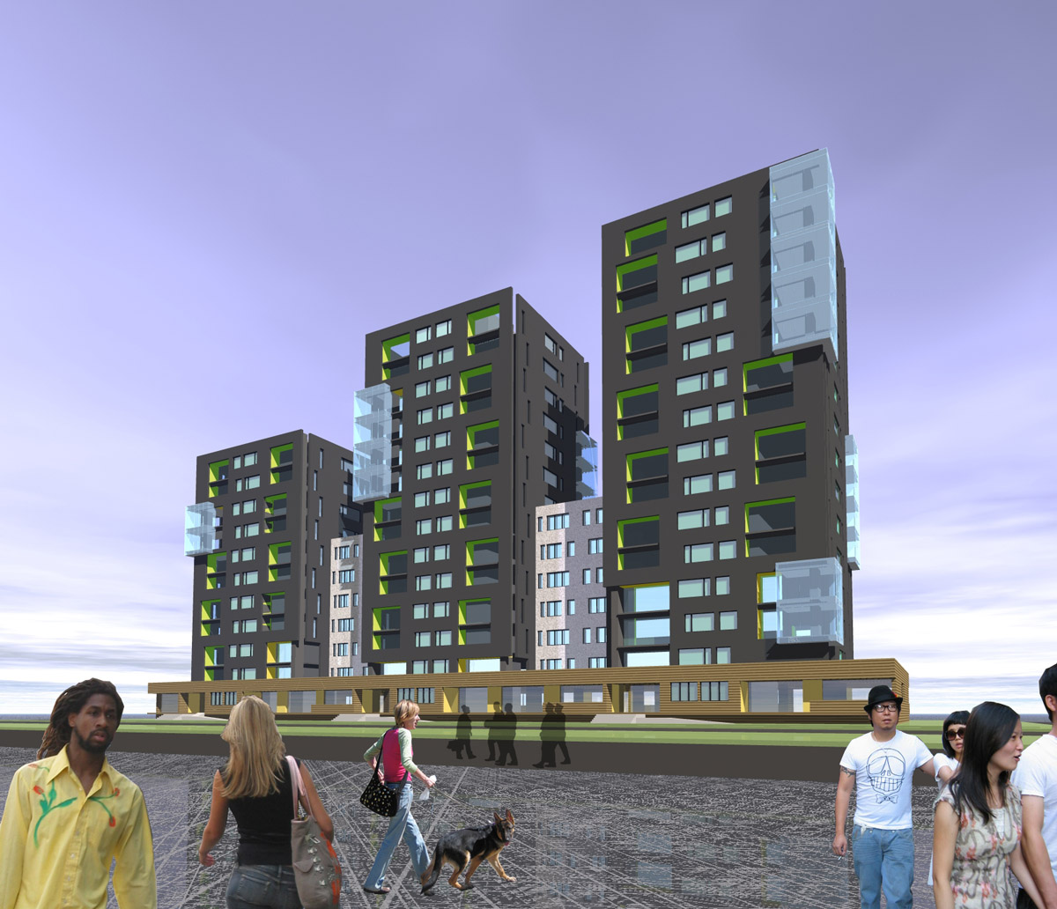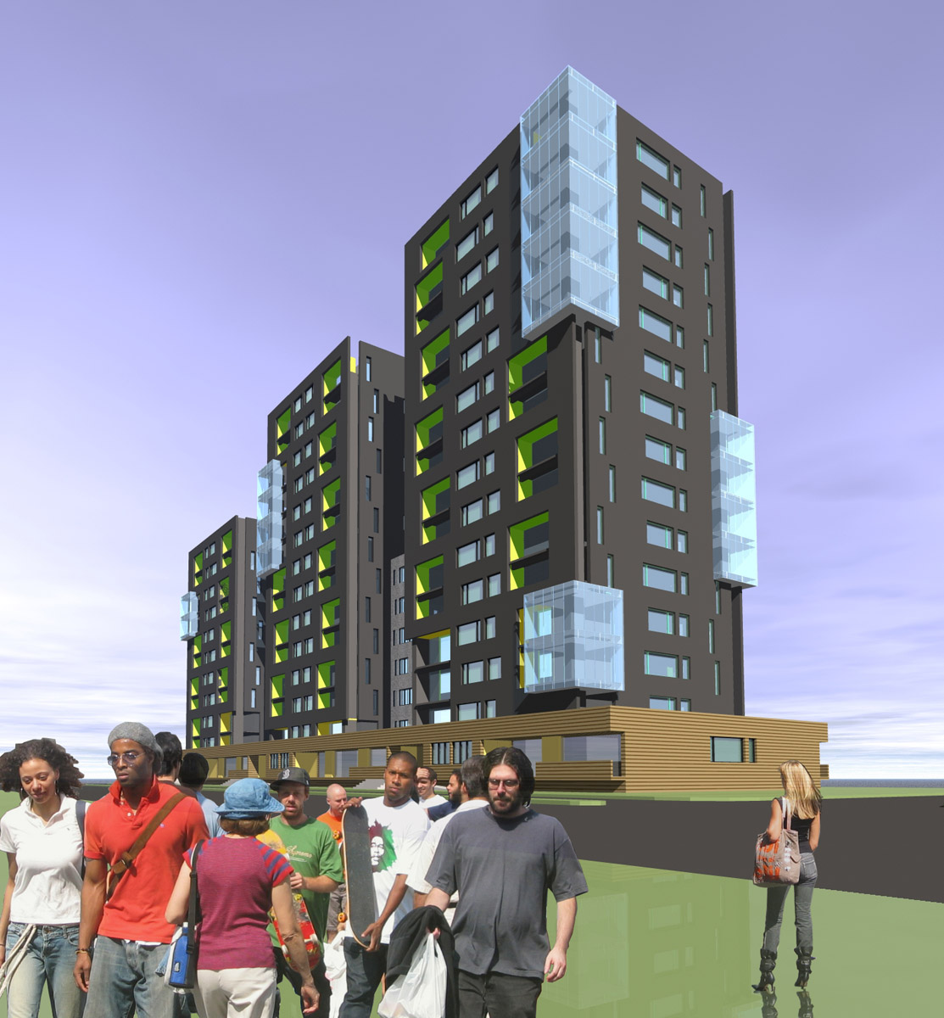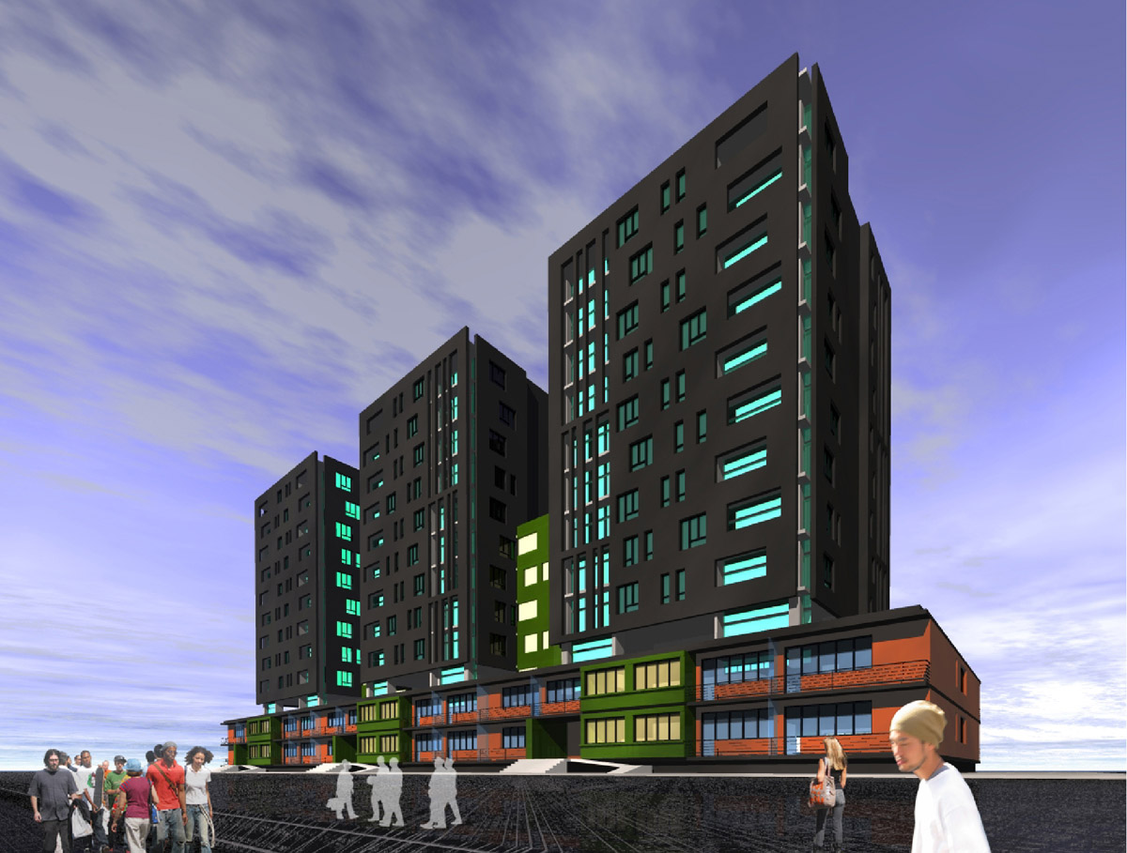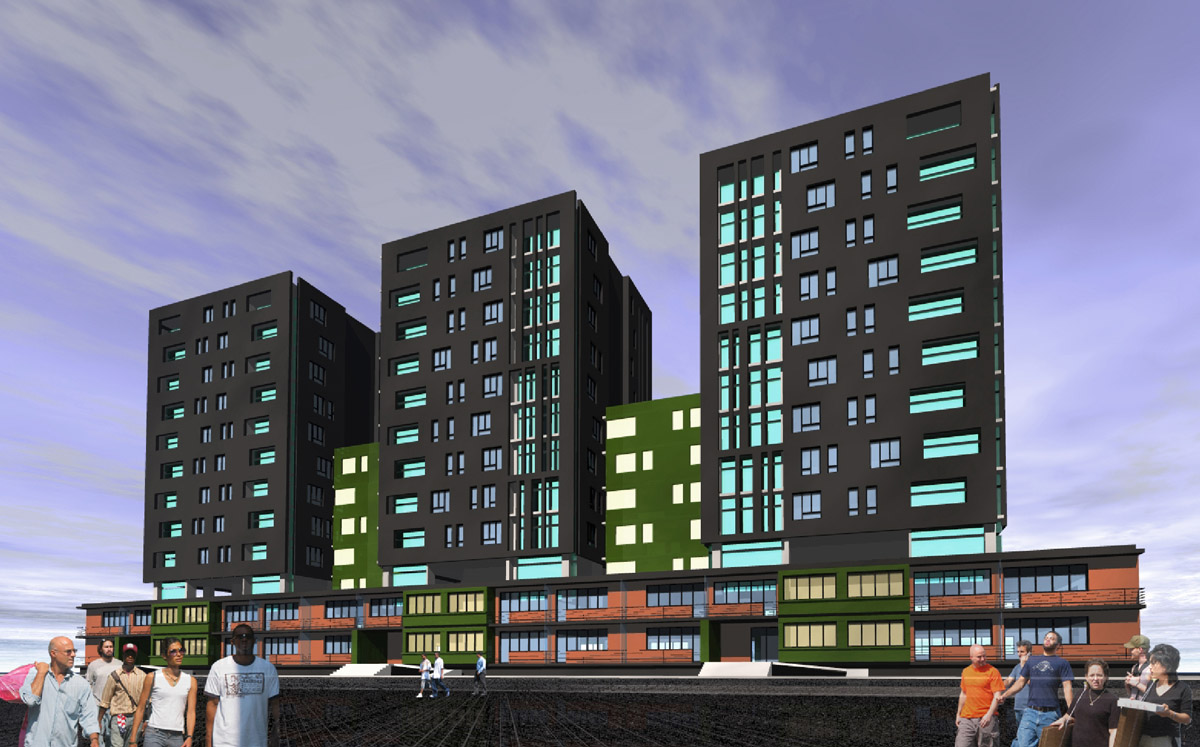Housing Laminorului
• 1st District, Bucharest •
• Land plot area – 5.000 sqm •
• Gross spread areea – 15.000 sqm •
• B+Gf+1/6/11F •
• 144 units (studios, 1,2 and 3 bedrooms, penthouses) •
The residential concept was a new type of exercise for our team: cohabitation of different functions, residential and commercial melted together.
We wanted to obtain an easy perception and reading of the melted/different types of using, by overimposing the residential towers over the long and striped commercial building.
Preliminary design
2007
Credits
- architect Gabriel BUNEA
- architect Oana CRISAN
- architect Paul Razvan PUCHICI




