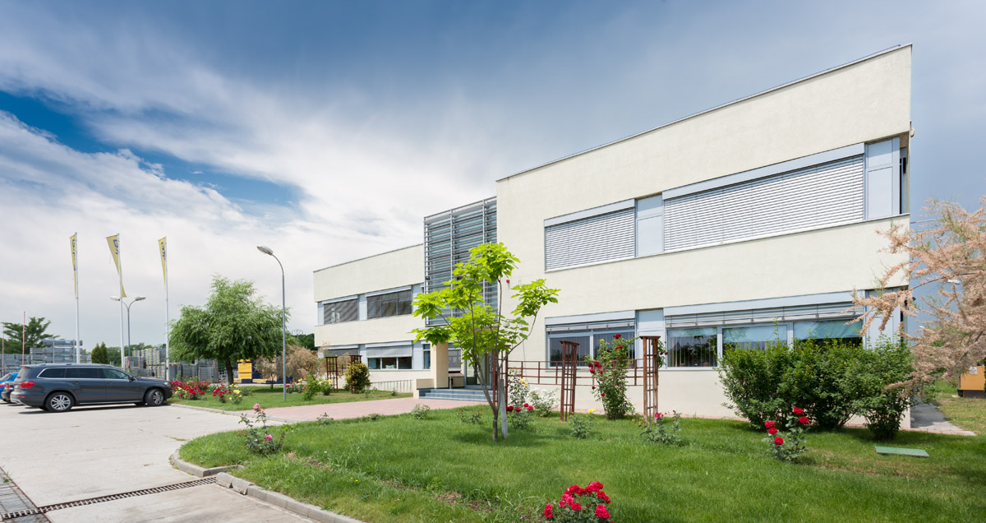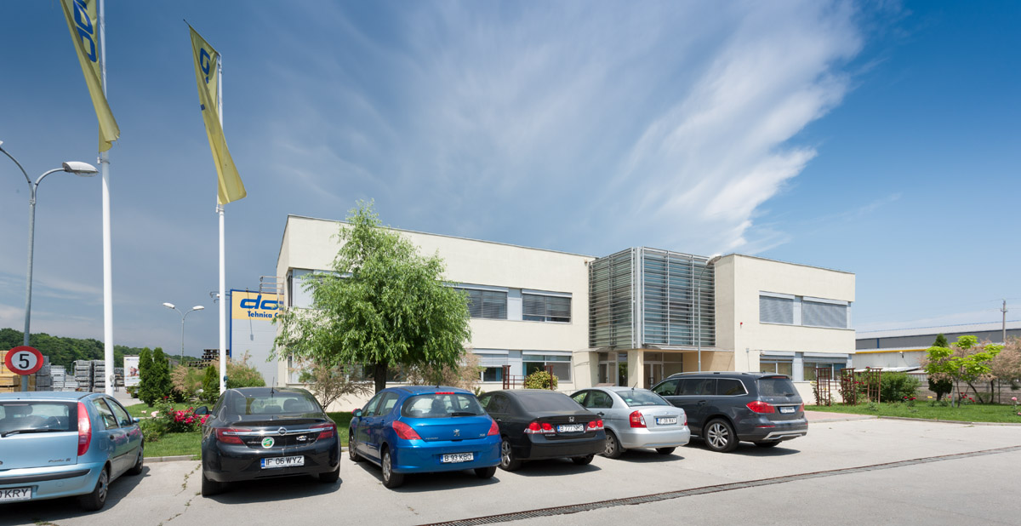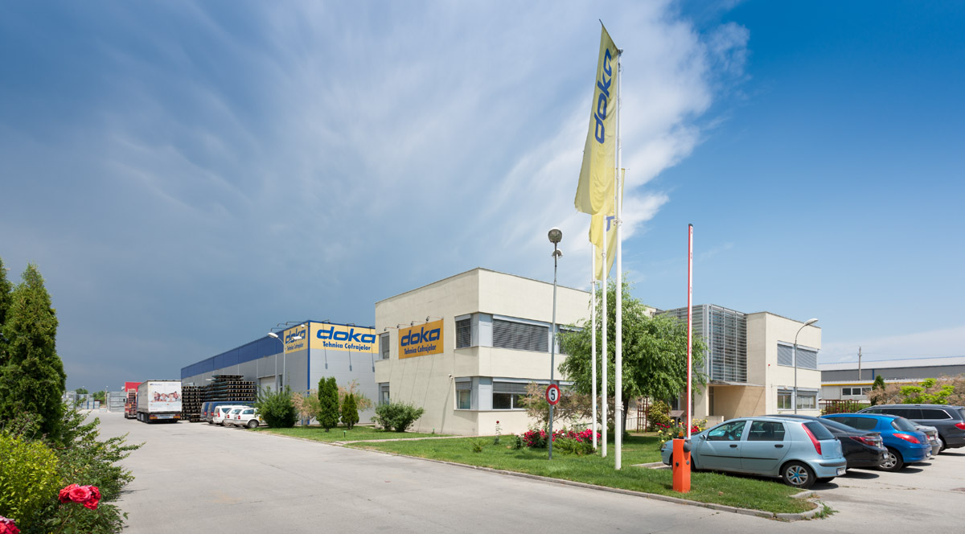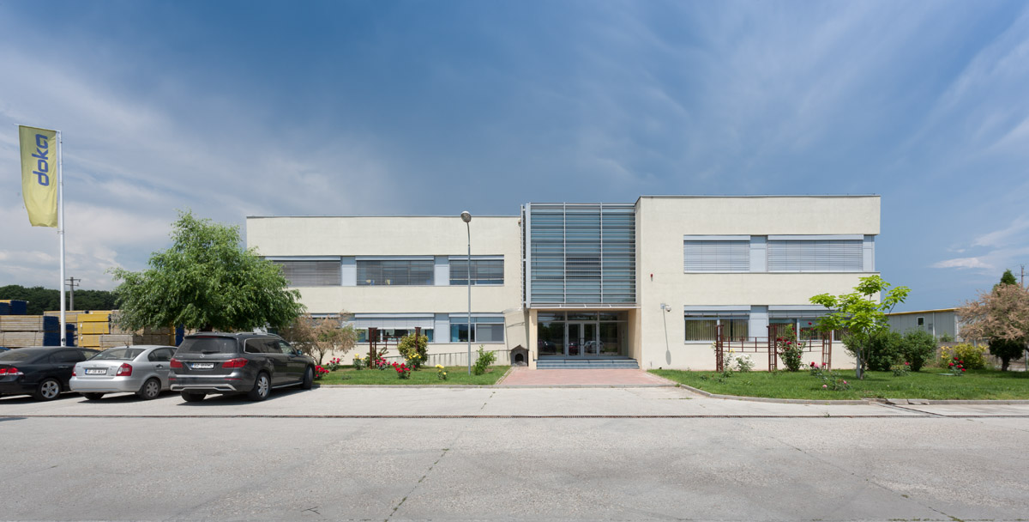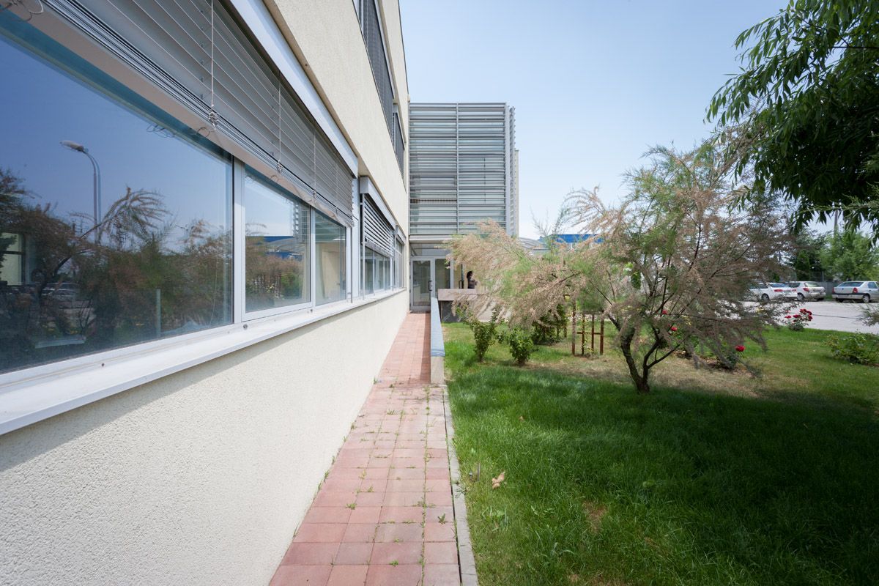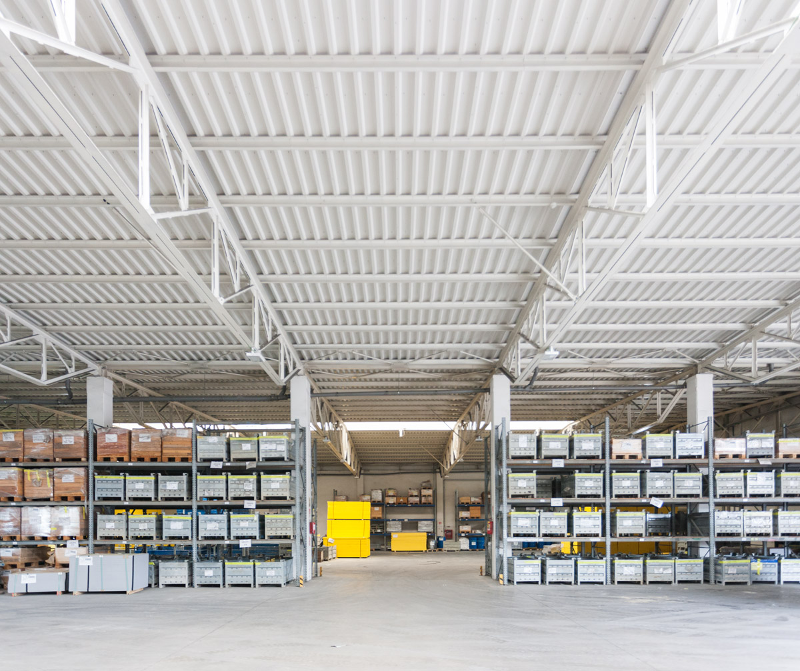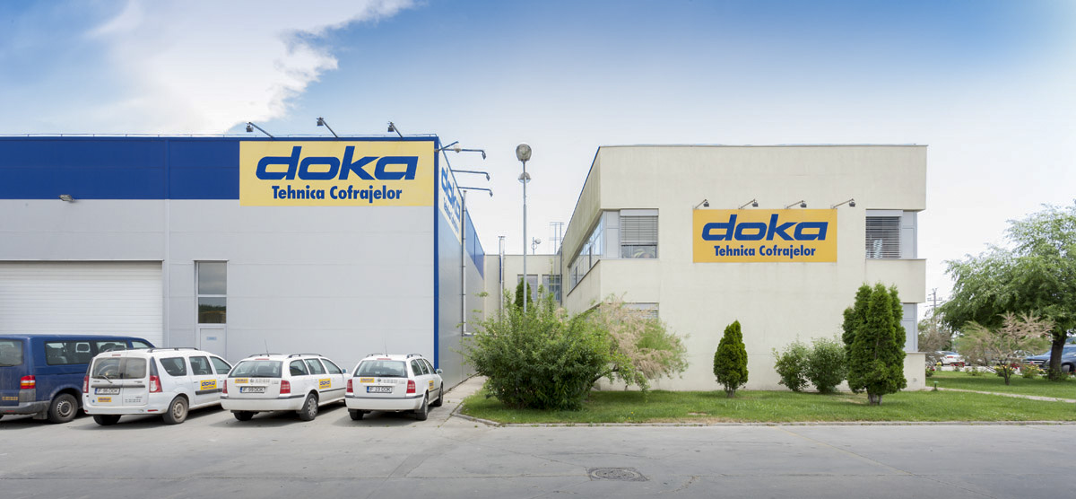Headquarters and production halls DOKA Romania
• Tunari, Ring road, BUCHAREST •
• Offices: 1.300 sqm GA • B+Gf+1st •
• Halls: 2.300 sqm GA •
• Gf •
Developed based on the composition simplicity (2 volumes, elementary combined and articulated by the transparent box of the meeting room), the office building preserves the Client brand image, especially by the quotes of the modern frameworks materials. The horizontal and transparent stripes maintain the expected balance of the speech.
The production halls are integrally designed based on a precast structure: concrete columns, metallic frame beams, corrugated metallic sheet), in order to obtain a high execution speed.
Finished
2006
Beneficiary
DOKA Romania
Credits
- architect Paul Razvan PUCHICI
- architect Emilia TUGUI
Structure engineer
- engineer Andrei SENDROIU / DESIGN.ING
- engineer Mihai DRAGOMIR
Installations
- engineer Radu HERA / H&D CONS
- engineer Dan Ioan DELEANU / H&D CONS
- engineer Adrian BURLOIU / DETECO
Platform & Roads
engineer Adrian BURLACU / G.S.C.
Consultant
- engineer Ovidiu MIHALACHE / 3M Consulting
- engineer Joseph KREMSER / UMDASCH Austria
General contractor
AMCO Grup / engineer Traian ZAHARESCU

