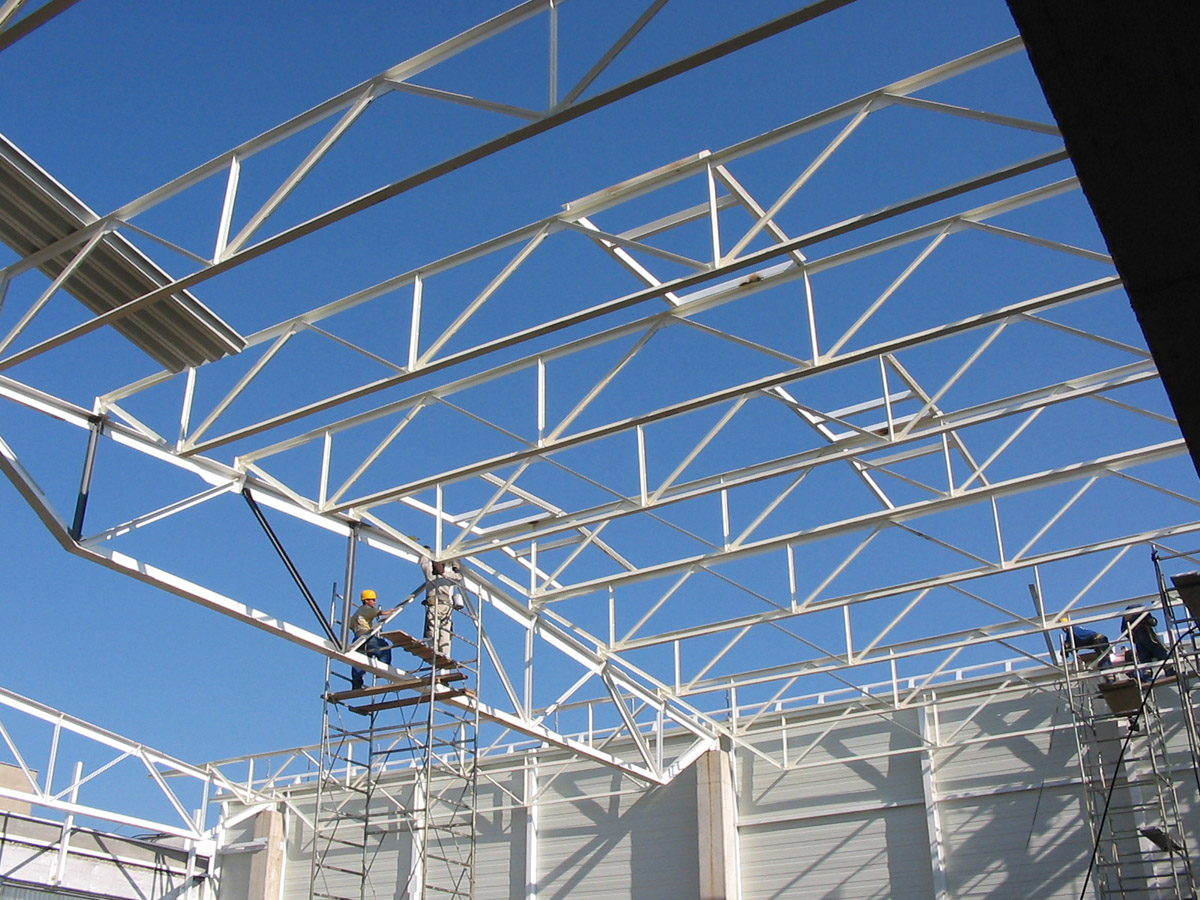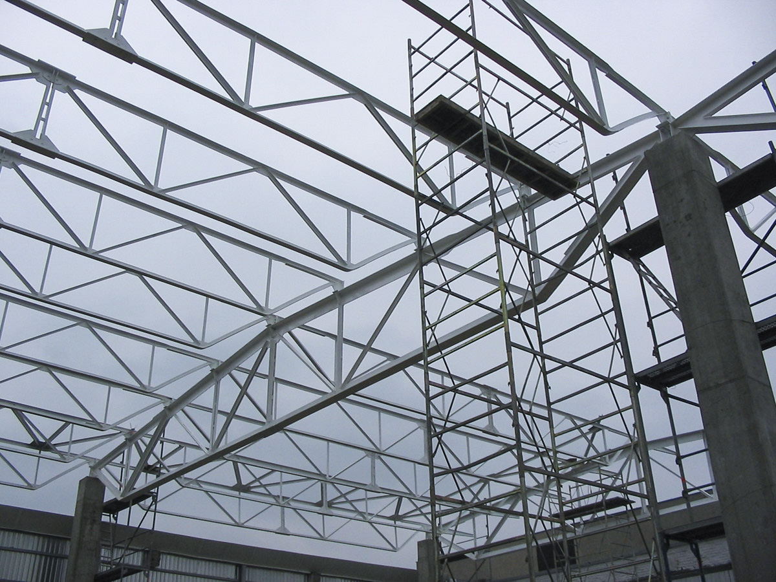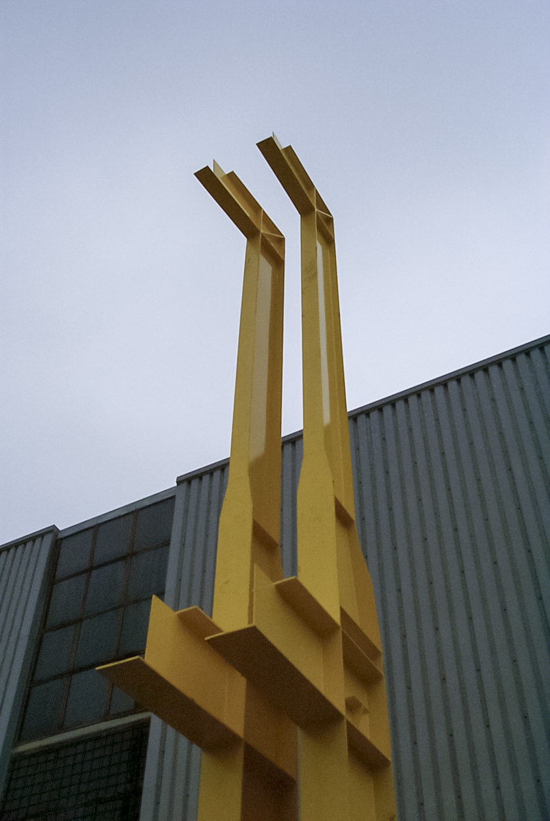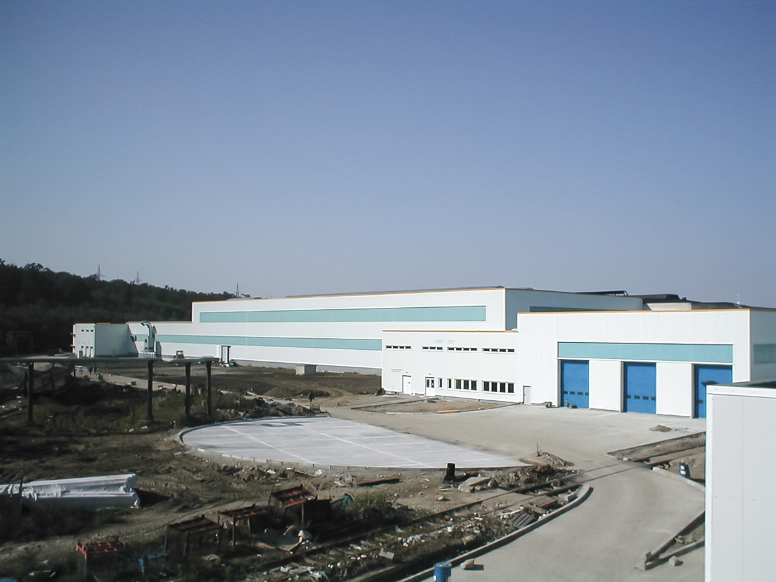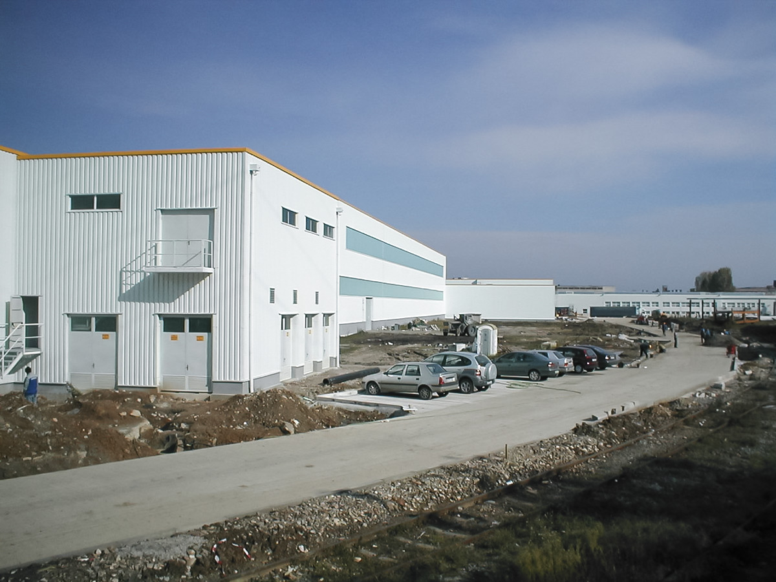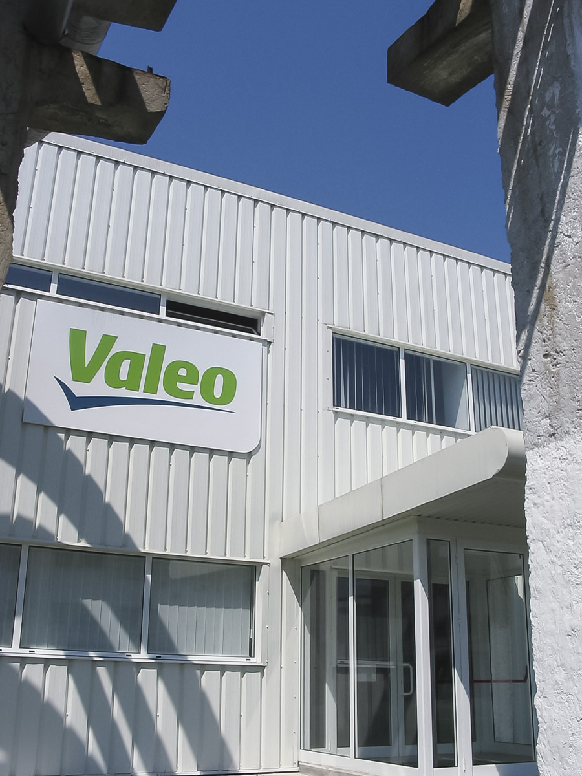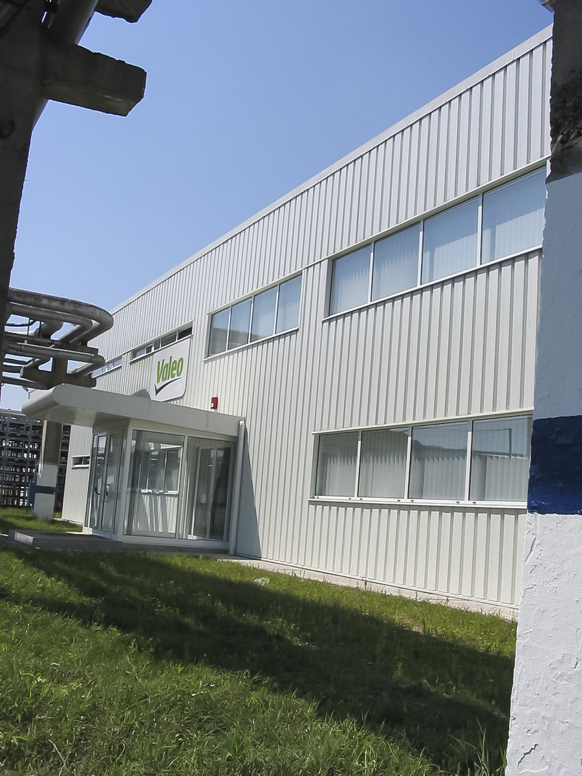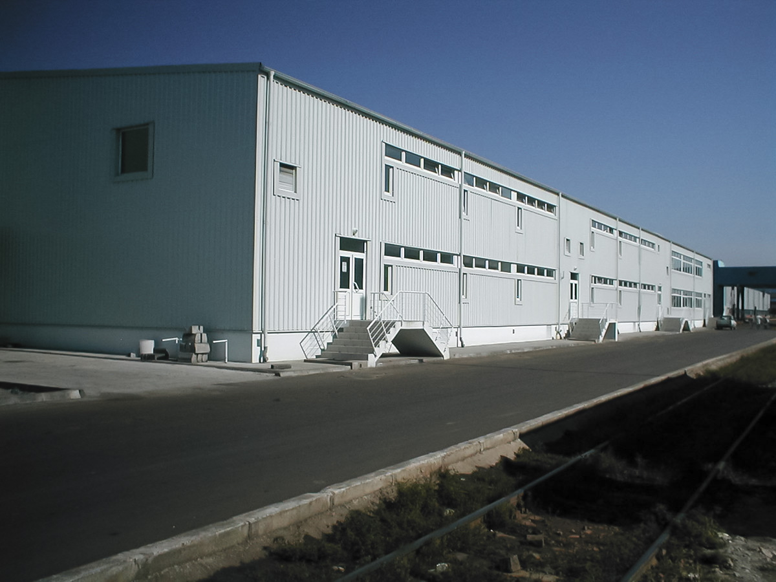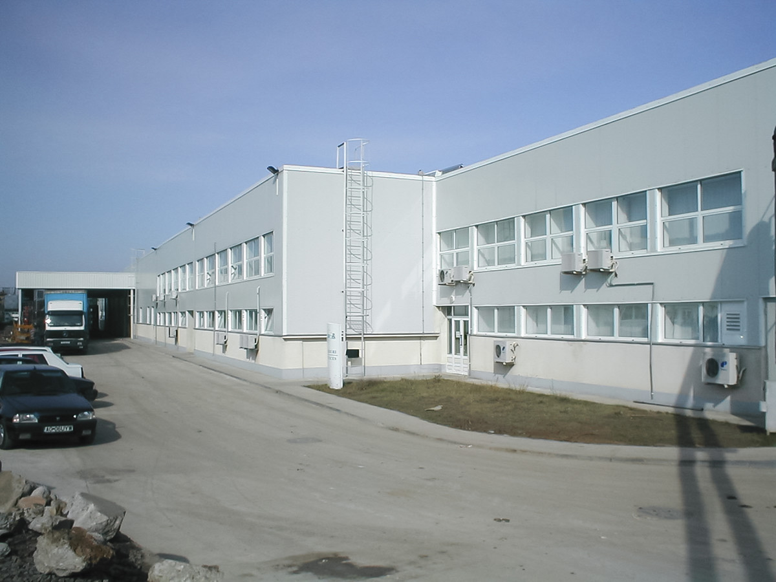Dacia Renault Industrial Platform
• industrial platform, Mioveni, Arges County •
Maintenance workshop and machine parts warehouse – renewal
• 700 sqm gross area •
• Client: Auto Chassis International •
Social annex – new building
• 850 sqm gross area •
• GF + 1F •
• Client: VALEO Climatisation •
Production Hall and Social Annex VALEO
• 1.700 sqm gross area •
• GF+1F •
• Client: Dacia Renault group •
Social annex at “General Assembly Dacia Renault” department
• 2.000 sqm gross area •
• GF+1F •
• Client: AD Plastik •
Production Hall and Administrative headquarters
• 950 sqm gross area •
• GF + 1F •
The diversity of the Clients activities, the different type of land plots or strange structural and functional requirements were, all together, enough arguments towards a single question: where do architecture ends/begins and where do we find our architect purpose? We are still looking and searching for…
Finished
2011
Credits
- architect Paul Razvan PUCHICI – author and coordinator
- architect Irina CALINESCU
- architect Daniel IORGA
- architect Adrian CRISTEA
- architect Ciprian DRAGHICESCU
- architect Laurentiu MORAR
Structure engineer
engineer Andrei SENDROIU / DESIGN.ING
Installations
- engineer Dan VARTANIAN – fluids
- engineer Valentin BOCA – electrical
- engineer Mihaela Apostol – heating and ventilation
Exterior systematisation
engineer Ion HASCHI
General contractor
CONARG

