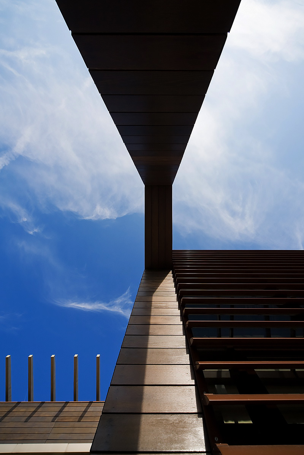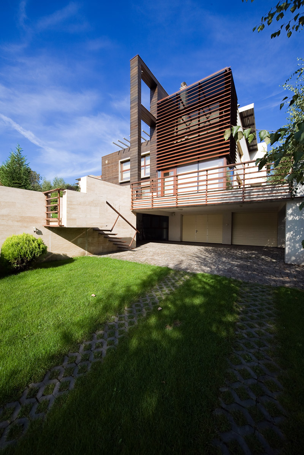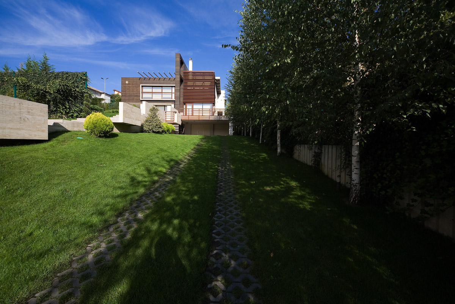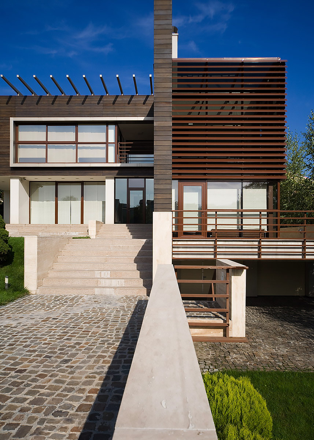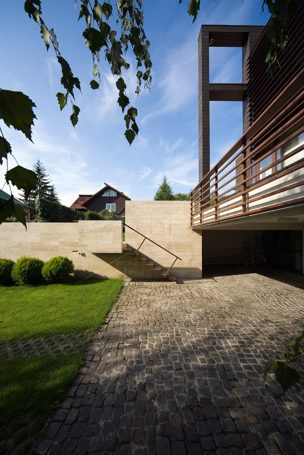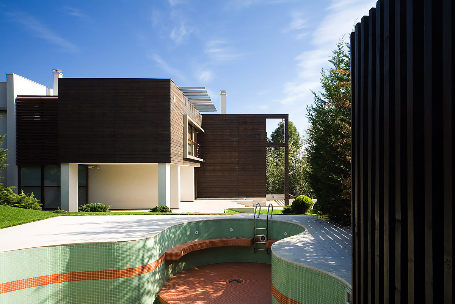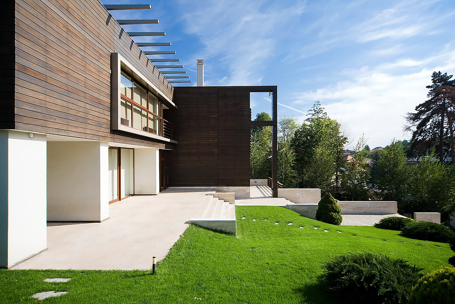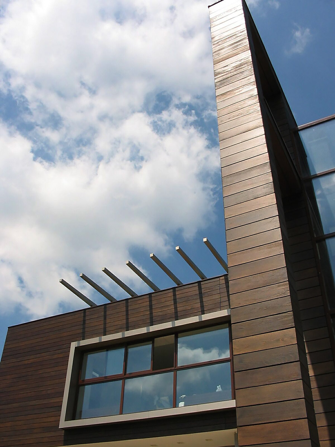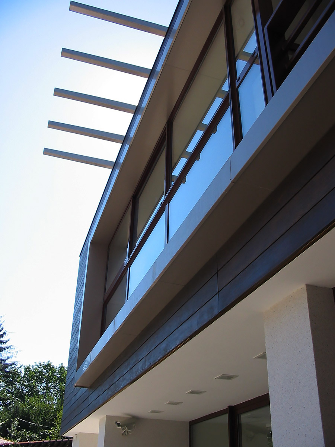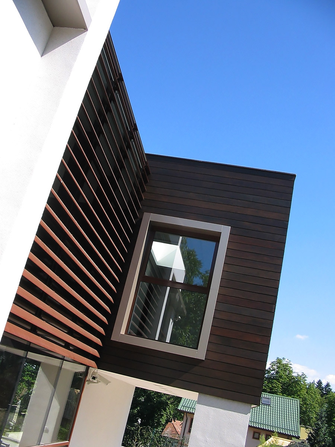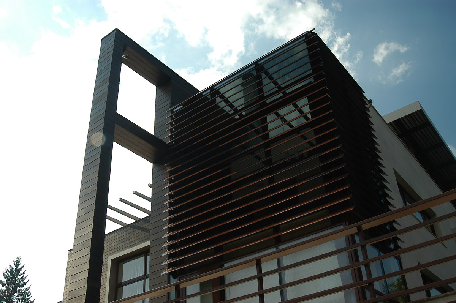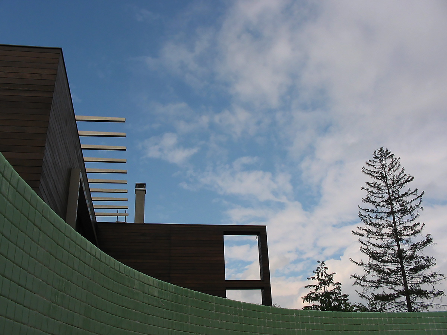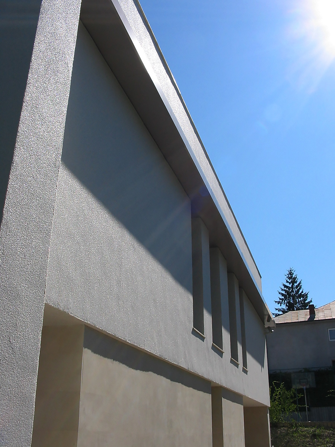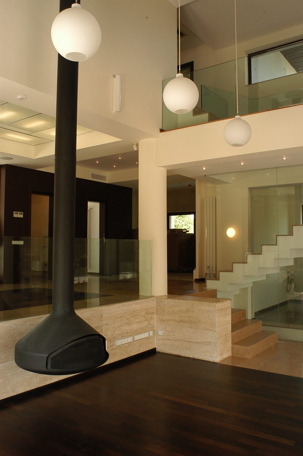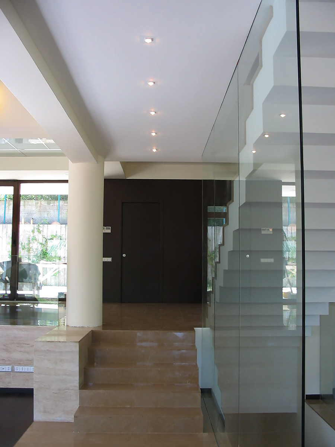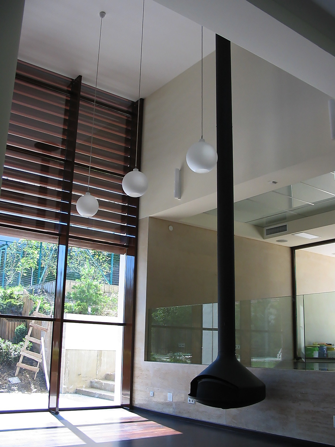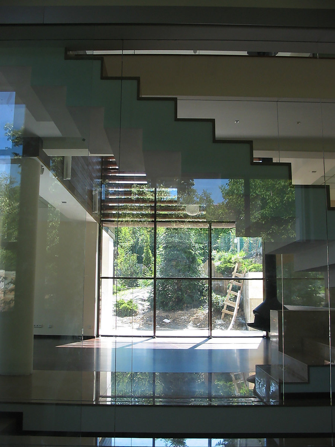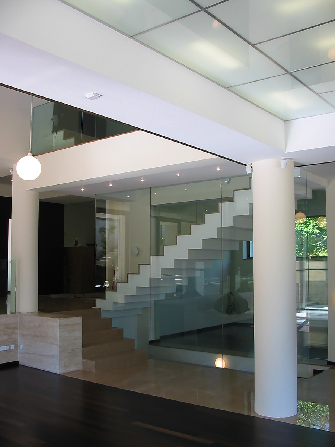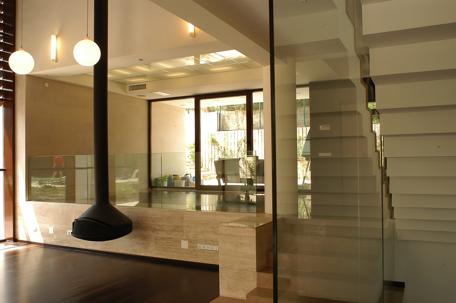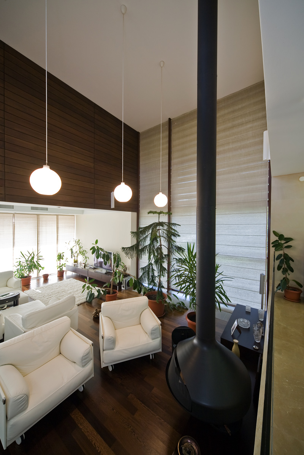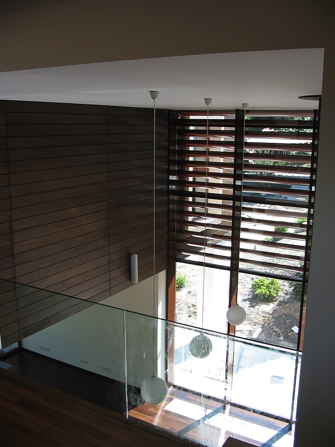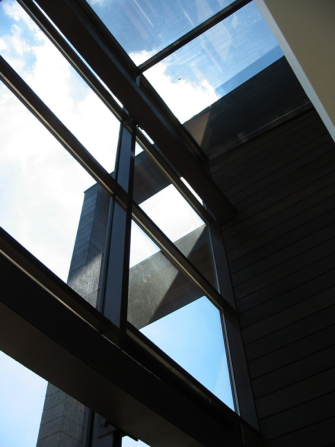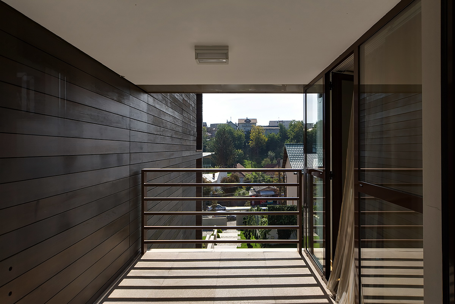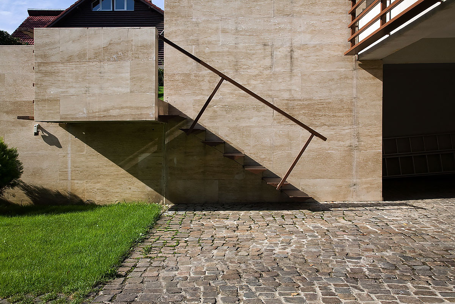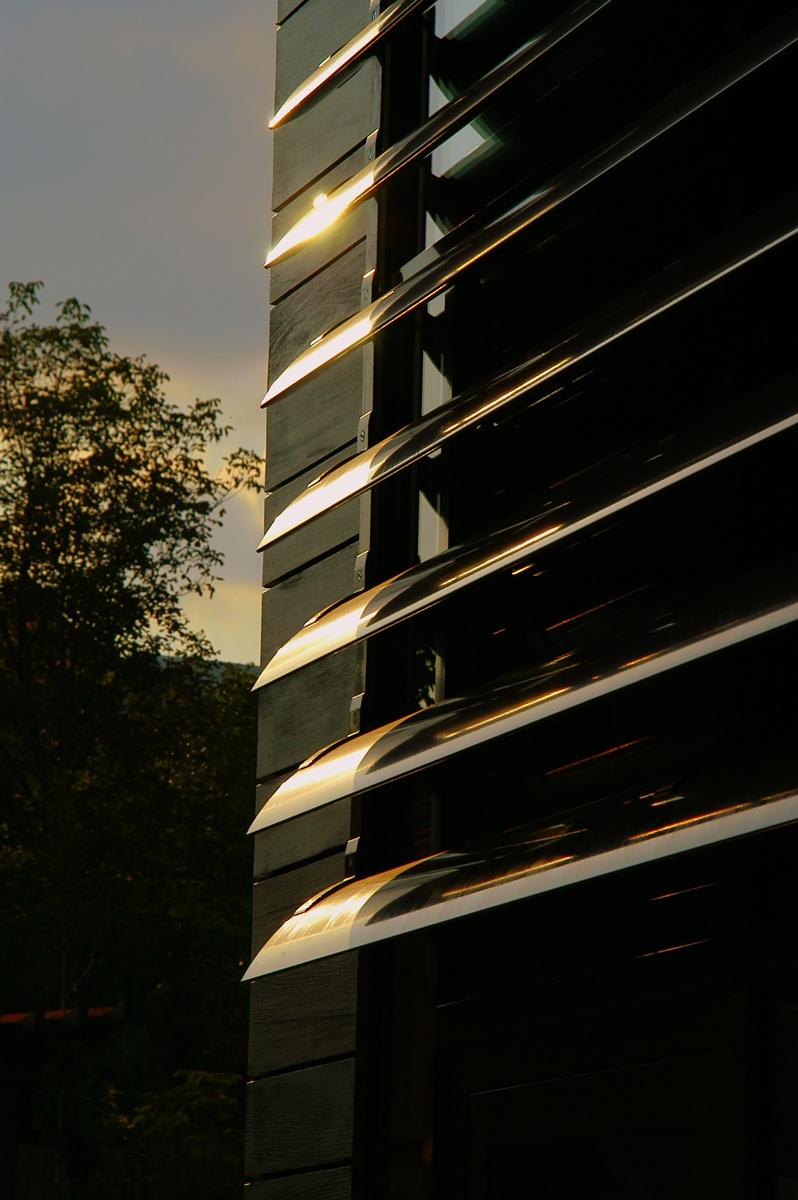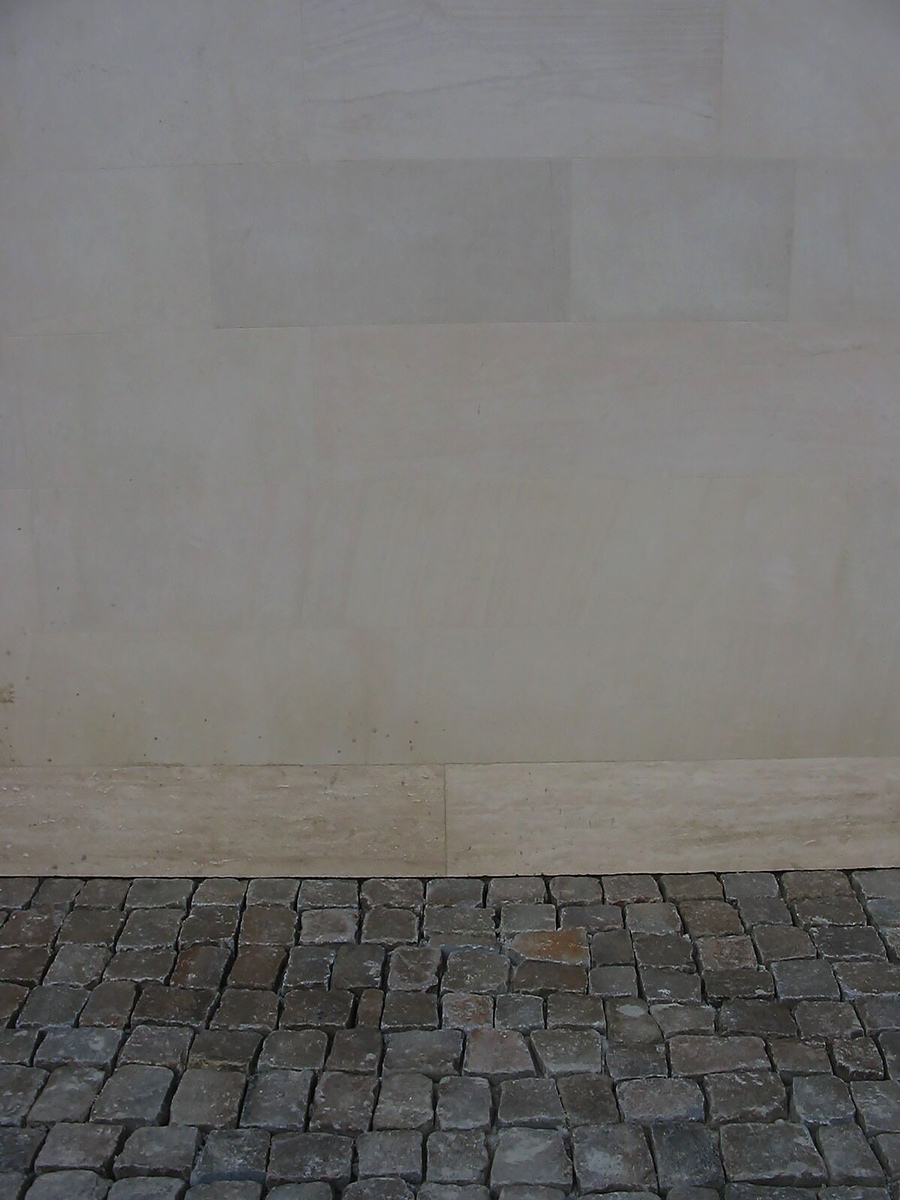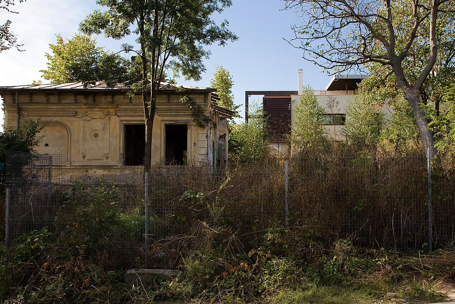Colina House
• 650 sqm gross area •
• B+GF+1stF •
In a propitious natural lanscape, the outside penetrates the inside through all the sensitive sinews of the shelter : generous glass-walls, wide windows and ruling accents towards south and west, blind walls towards north and east. Inner this game it grafts three materials for finishing: noble essence wood on the master bedroom and the axial wall, veneering of limestone on the front less sunny sides and composite aluminium panels on the accents of all composition.
The interior space is permanently balancing on the slope of the land, without affecting the initial primordial silence.
Finished
2005
Credits
- architect Paul Razvan PUCHICI – author and coordinator
- architect Andrei ULEIA
- architect Ioana ISPAS
- architect Simona SCHIPOU
Structure engineer
- engineer Daniela PUCHICI
- engineer Andrei SENDROIU / DESIGN.ING
Installations
- engineer Radu CORNEA / LEGO CON
- engineer Dutu DAIA / LEGO CON
Landscape architecture
engineer Liliana THEODORU / NATURAL DESIGN
Contractor
CONARG

